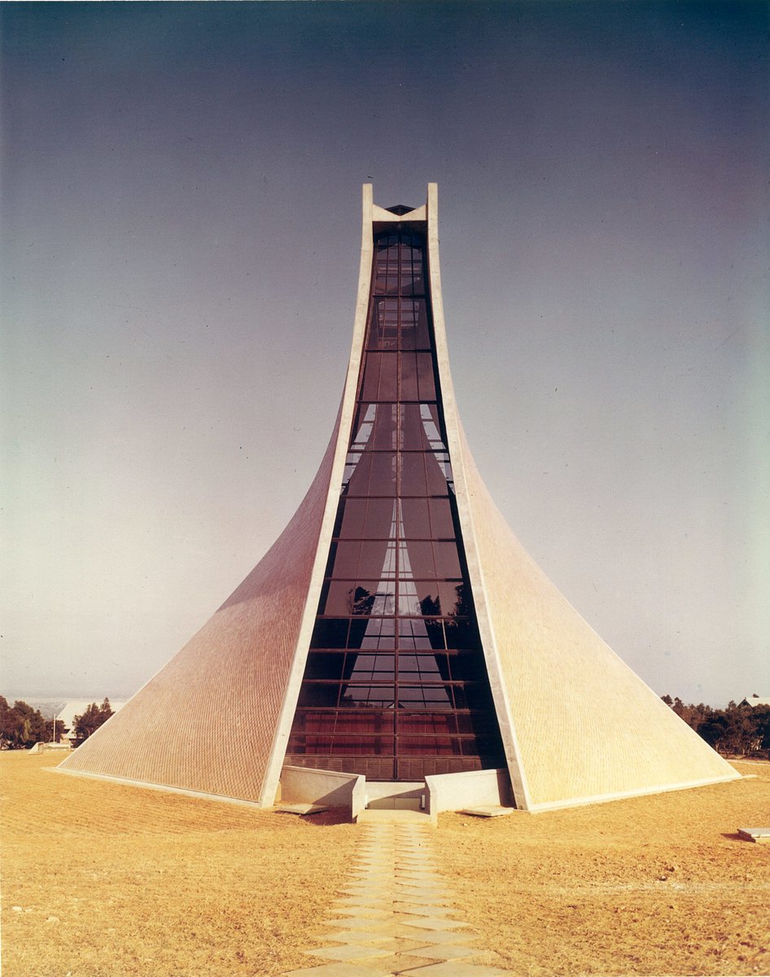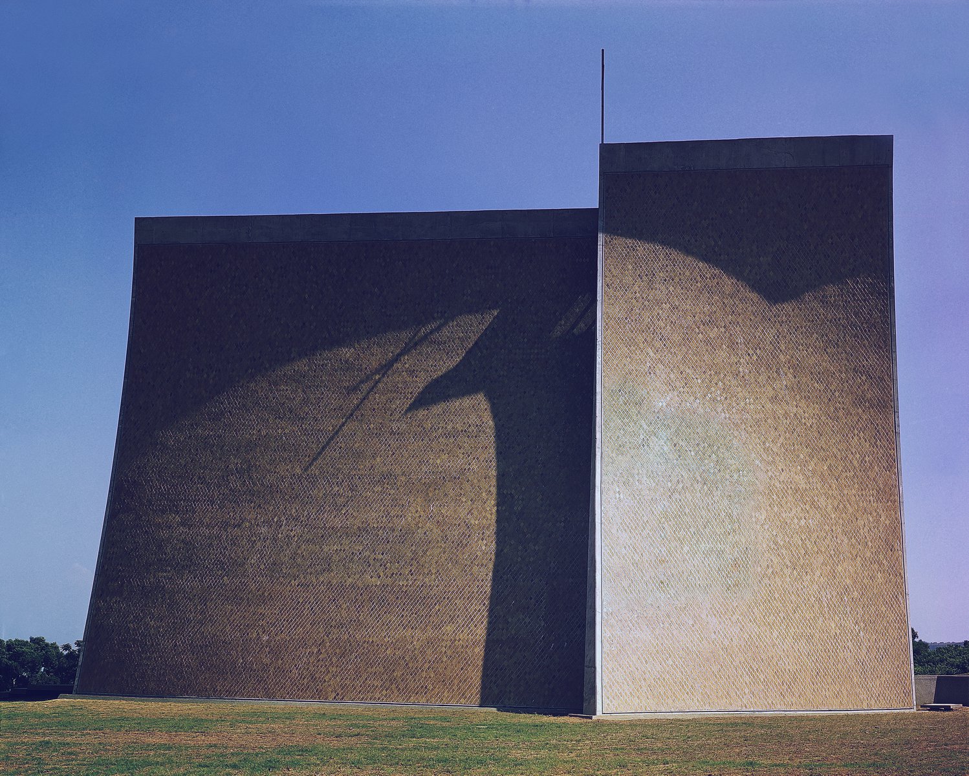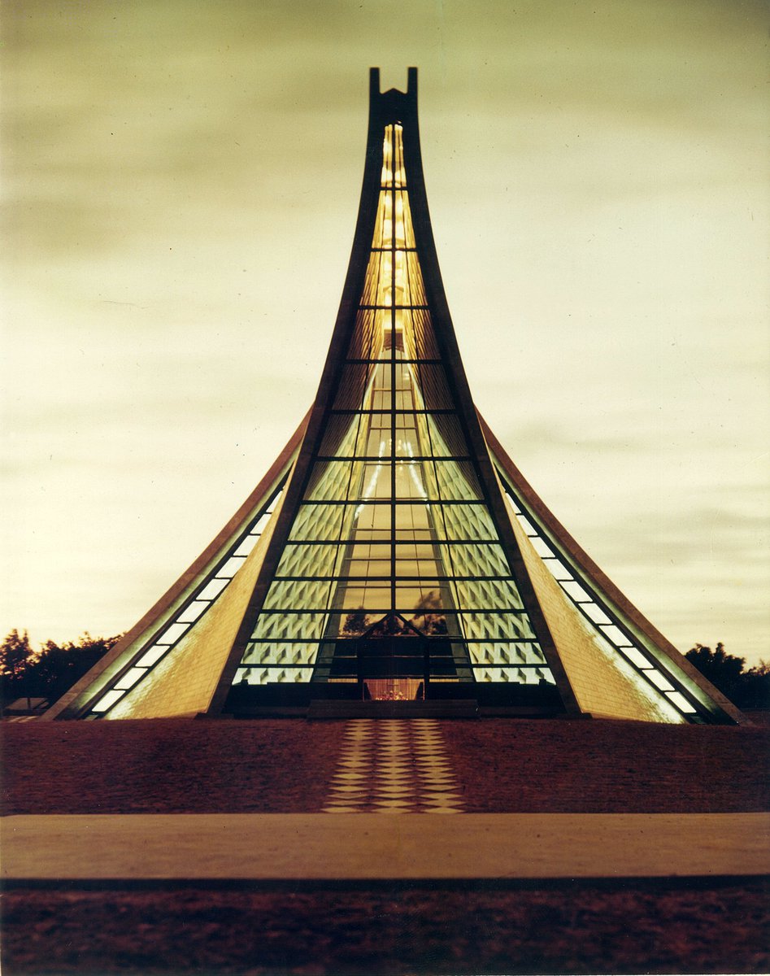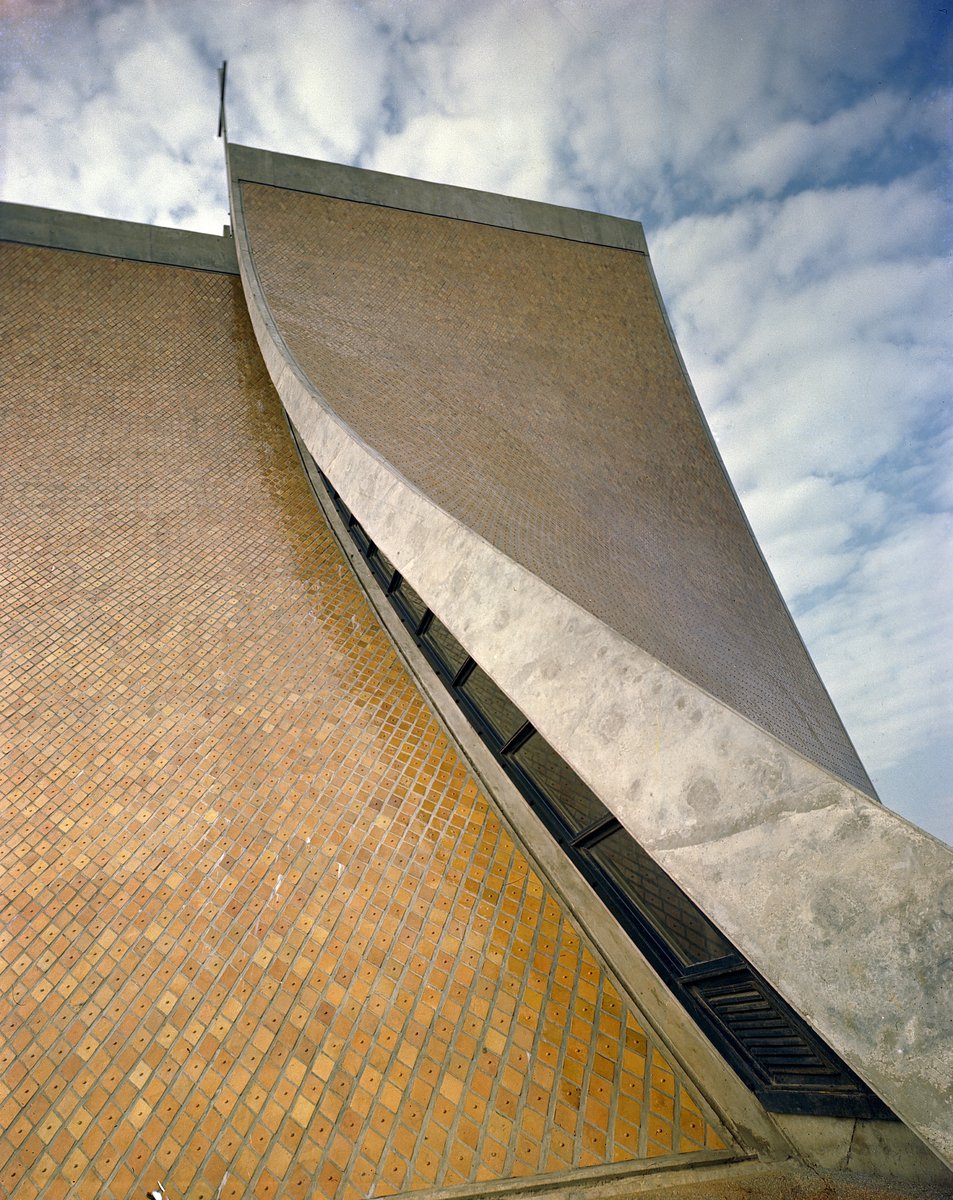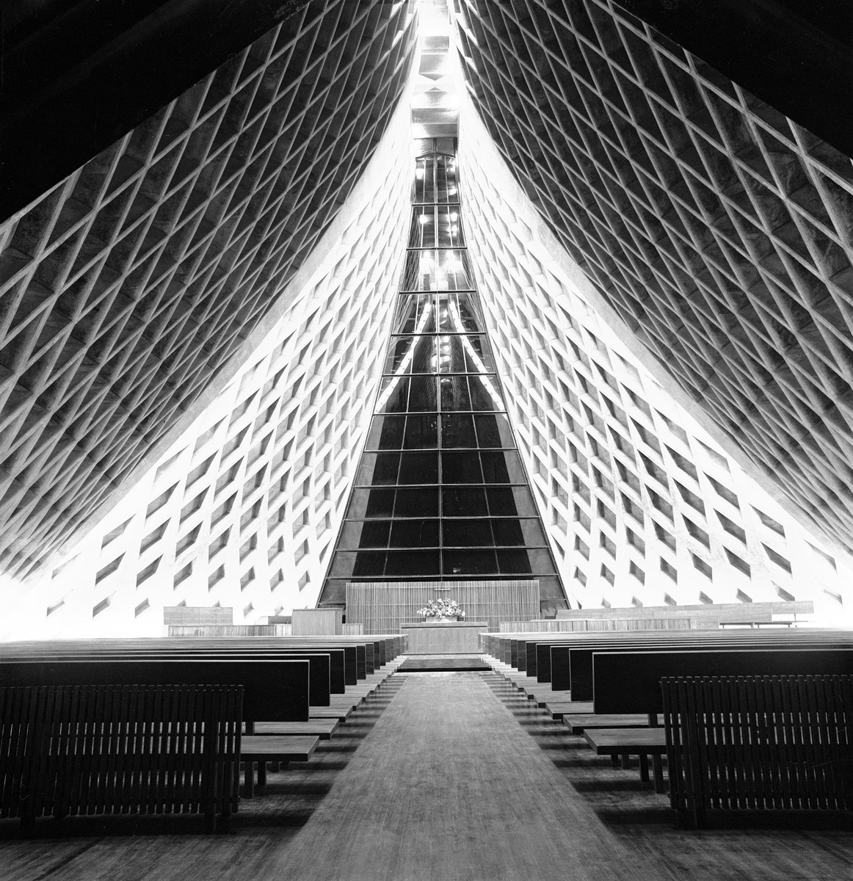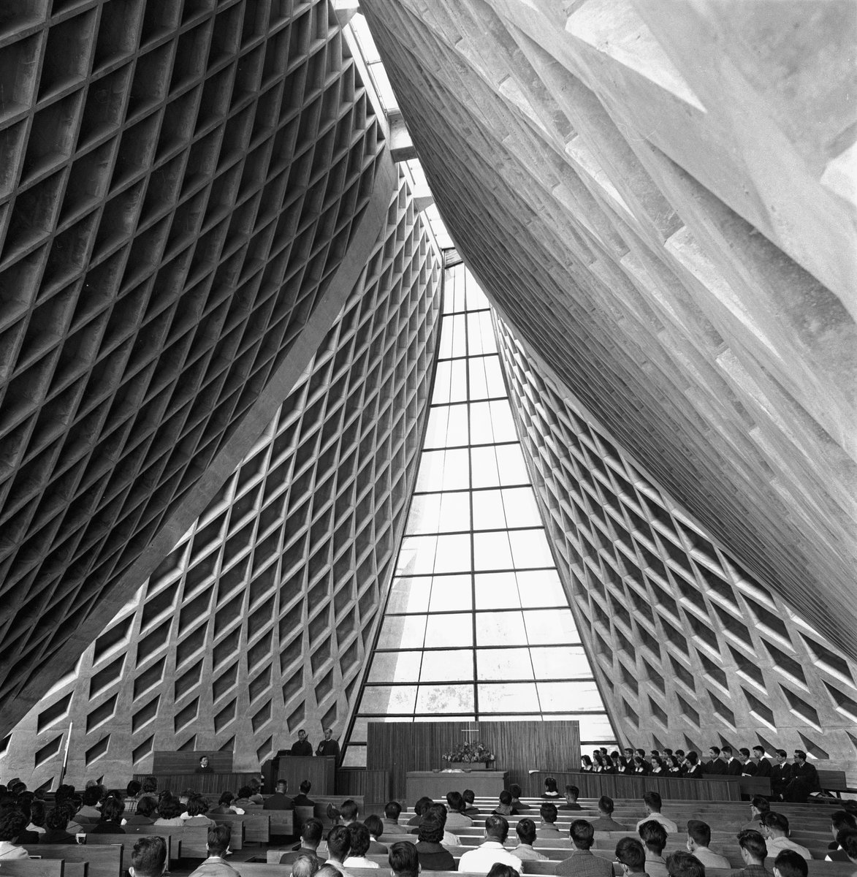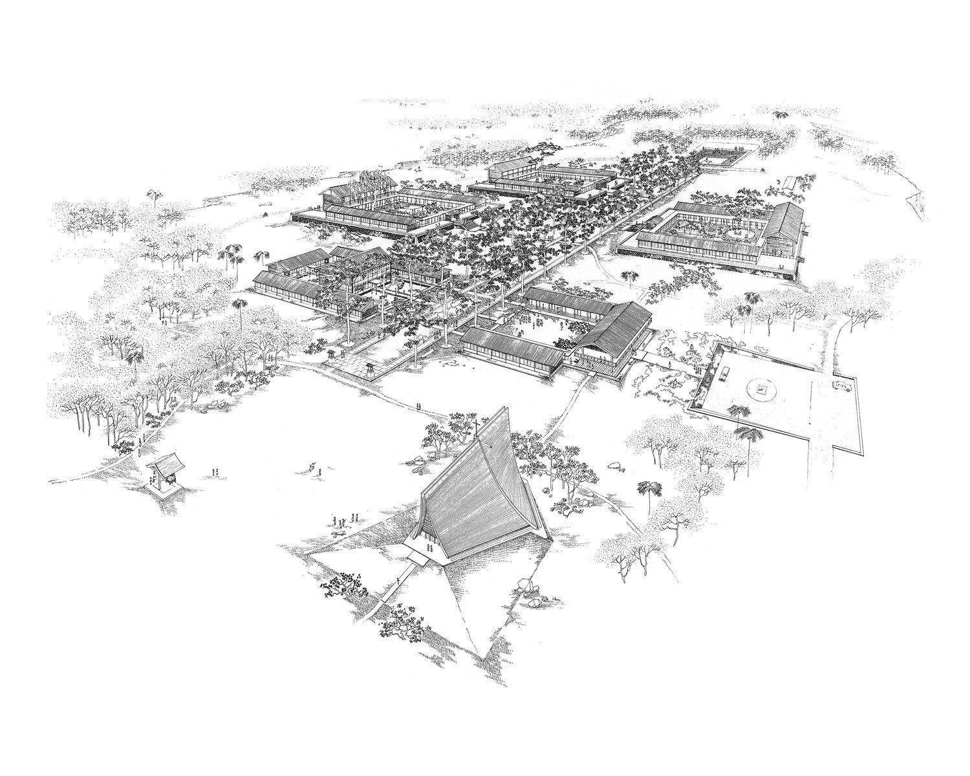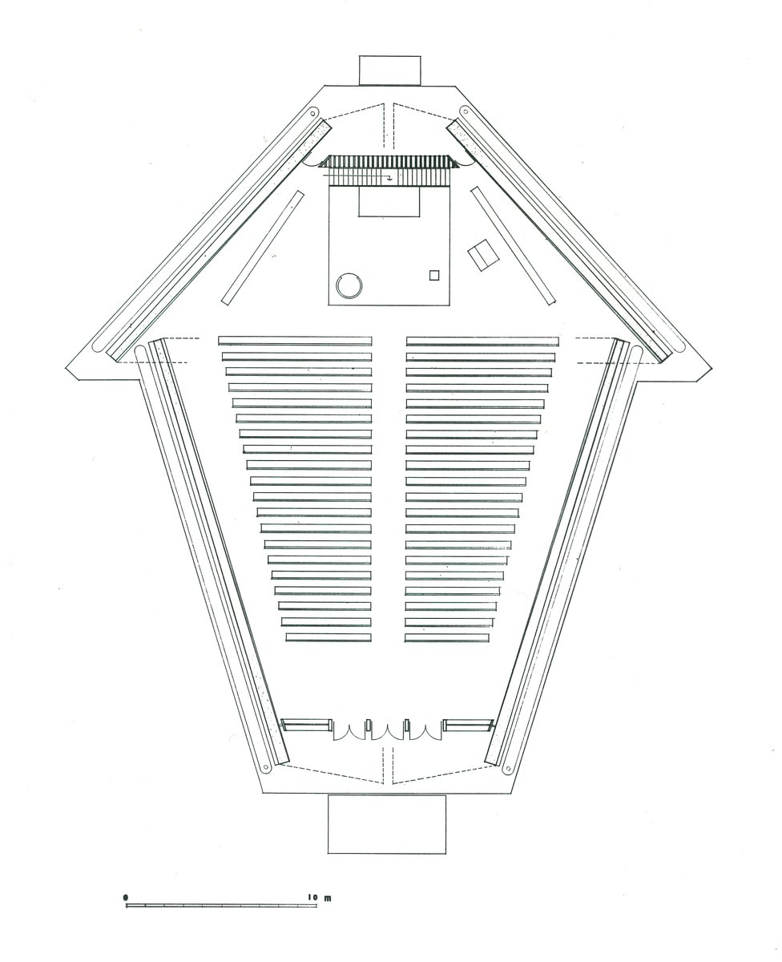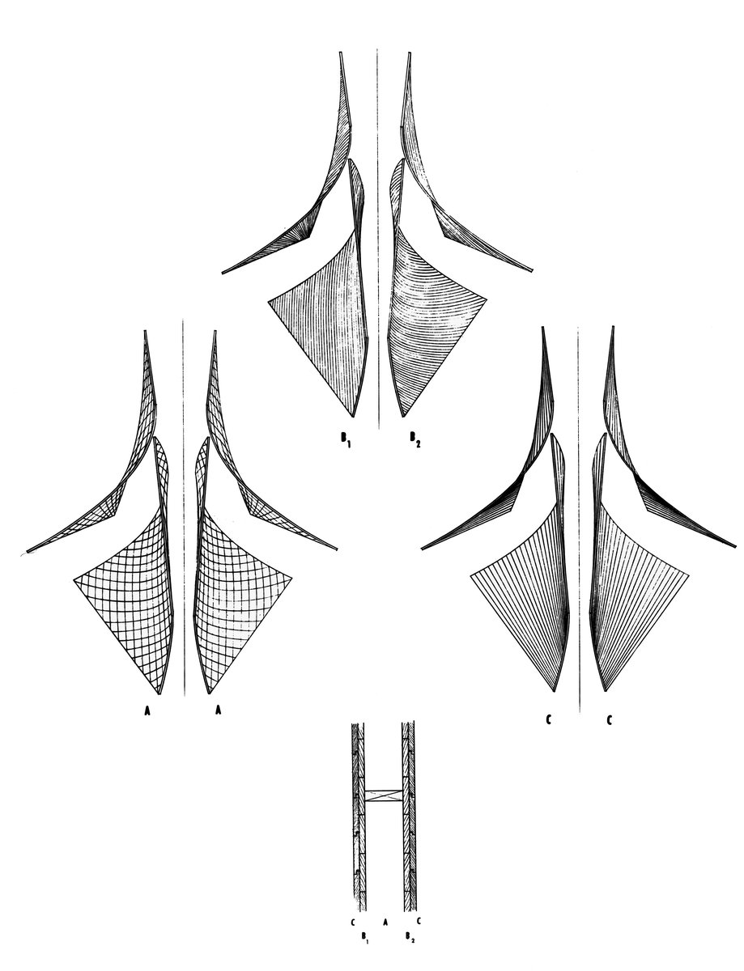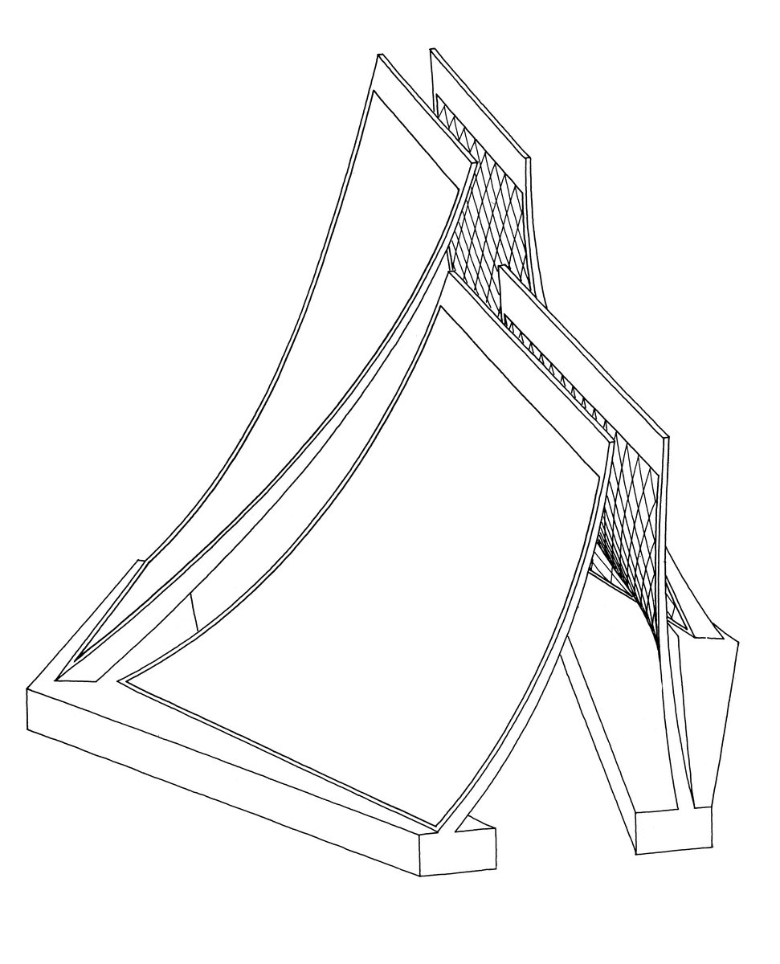Luce Memorial Chapel, Tunghai University
With an upward surge culminating in a steel cross against the sky, the 500-seat Luce Memorial Chapel forms a focal landmark on the Tunghai University campus.
Set on an irregular hexagonal base, the curved planes of the tent-like structure flow inward as they rise, employing complex technology and advanced engineering as a means of aesthetic expression. For durability in Taiwan's humid and typhoon-prone climate, the chapel was executed in reinforced concrete; its pyramidal massing provided additional earthquake stability. The structure consists of four warped leaves cantilevered up from the ground, the two back leaves slightly overlapping the lower front pair. Seemingly independent, the leaves are actually connected by glazed slots and by small structural bow ties cast into the high ridge beams at top. Construction involved elaborate formwork by local craftsmen. Ribs reinforce the curved surfaces and thicken as they descend, preventing buckling while expressing structural forces. The interstitial lozenge-shaped voids, or coffers, also shrink, since stresses are concentrated near the ground, each row being different because of the warpage. In a pure approach to the creation of form in space, the design adheres closely to the structural system and material used, and follows through with rigorous logic and discipline.
Show Facts
Site
1.2 hectares, on the campus of Tunghai University
Area
477 m2
Components
19.2 m-high church, with 245 m2 nave, 81 m2 chancel, 44 m2 robing rooms (2)
Lead Designer
Project Credits
Project Engineer: Fong Heou-San, Taiwan; Images: Pei Cobb Freed & Partners

