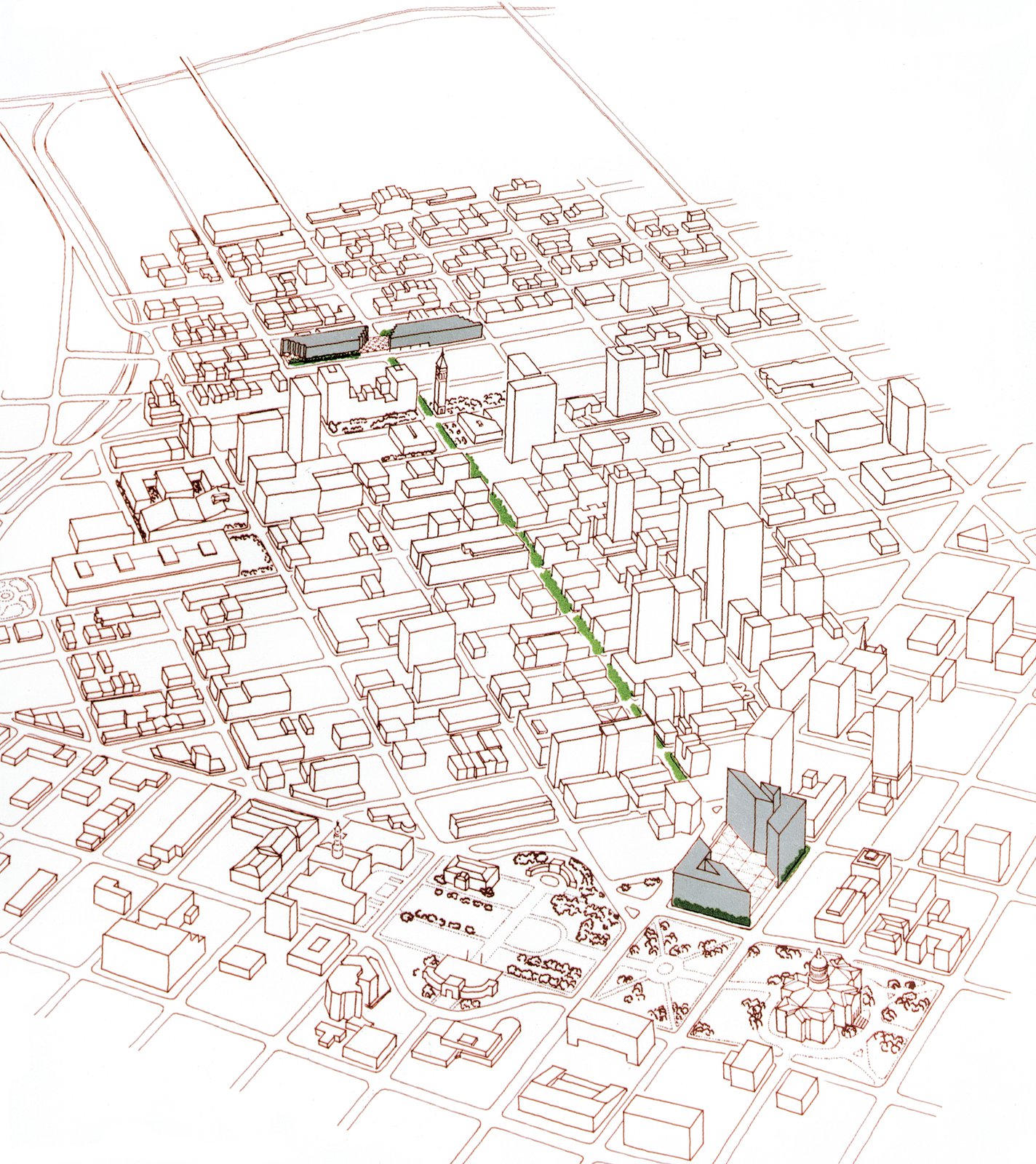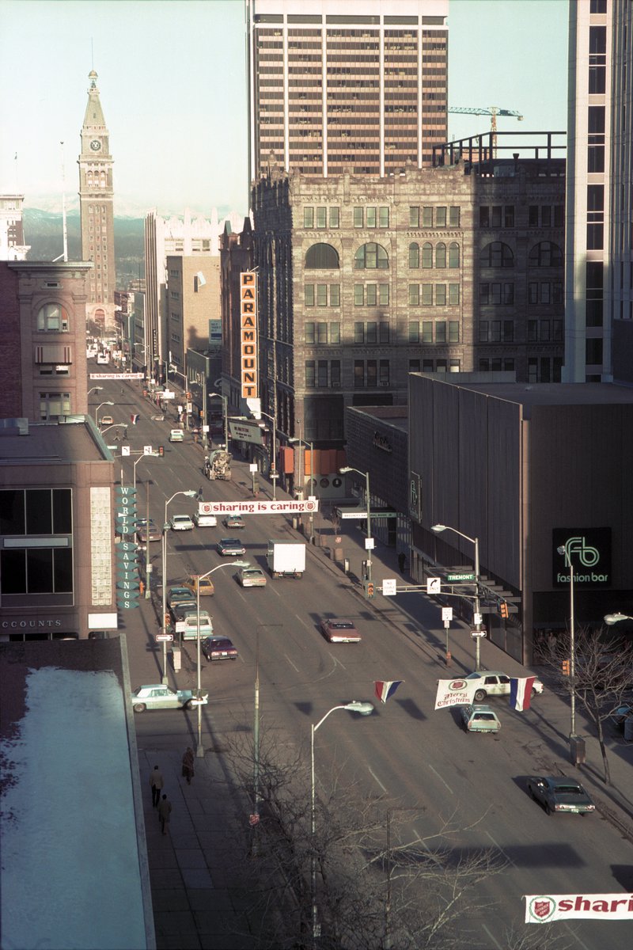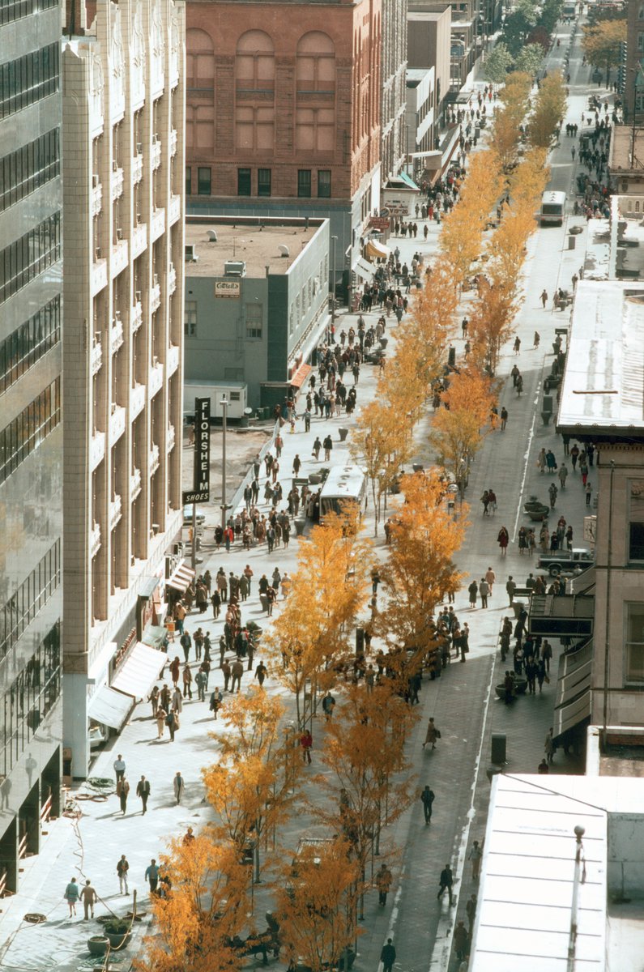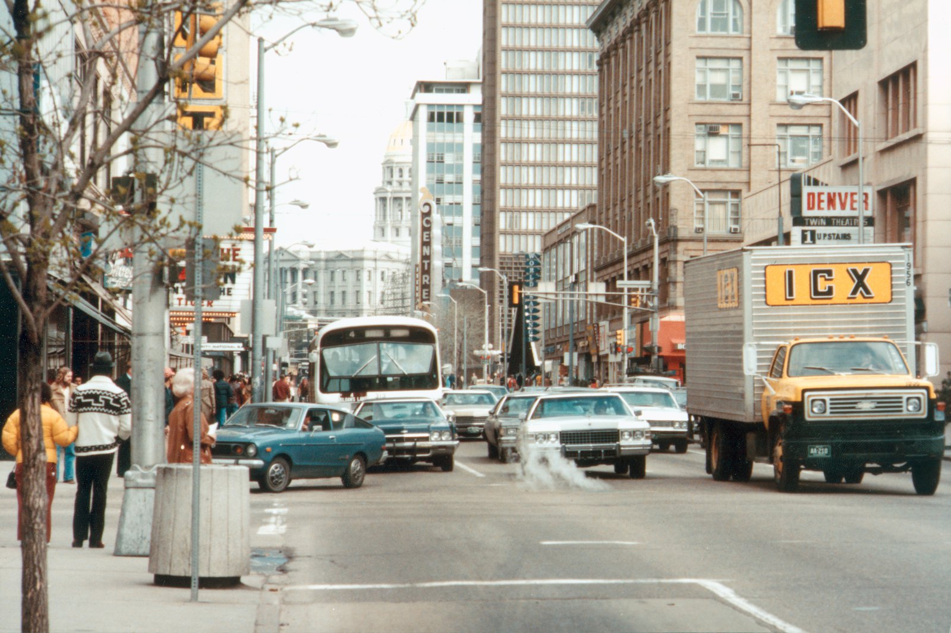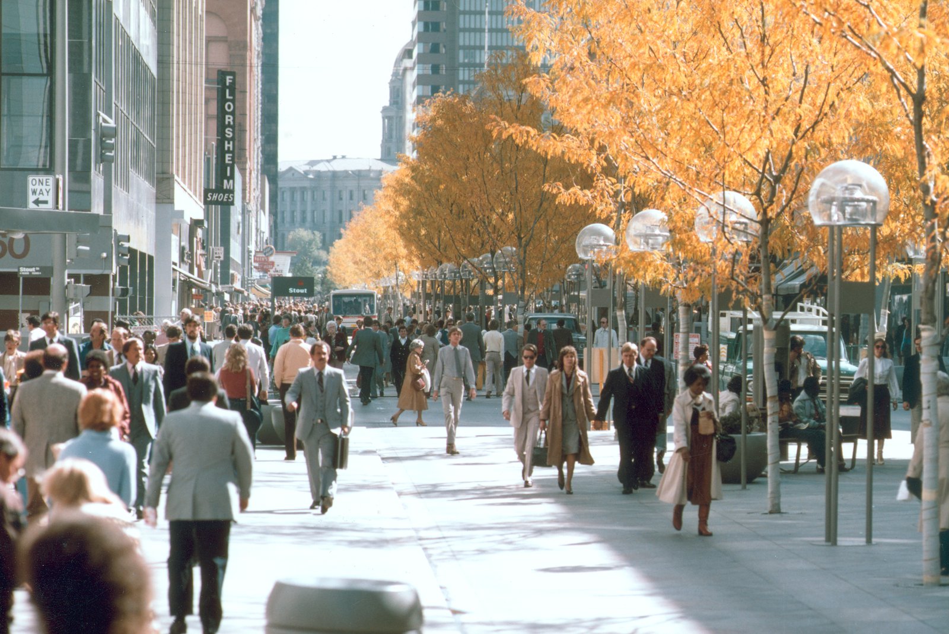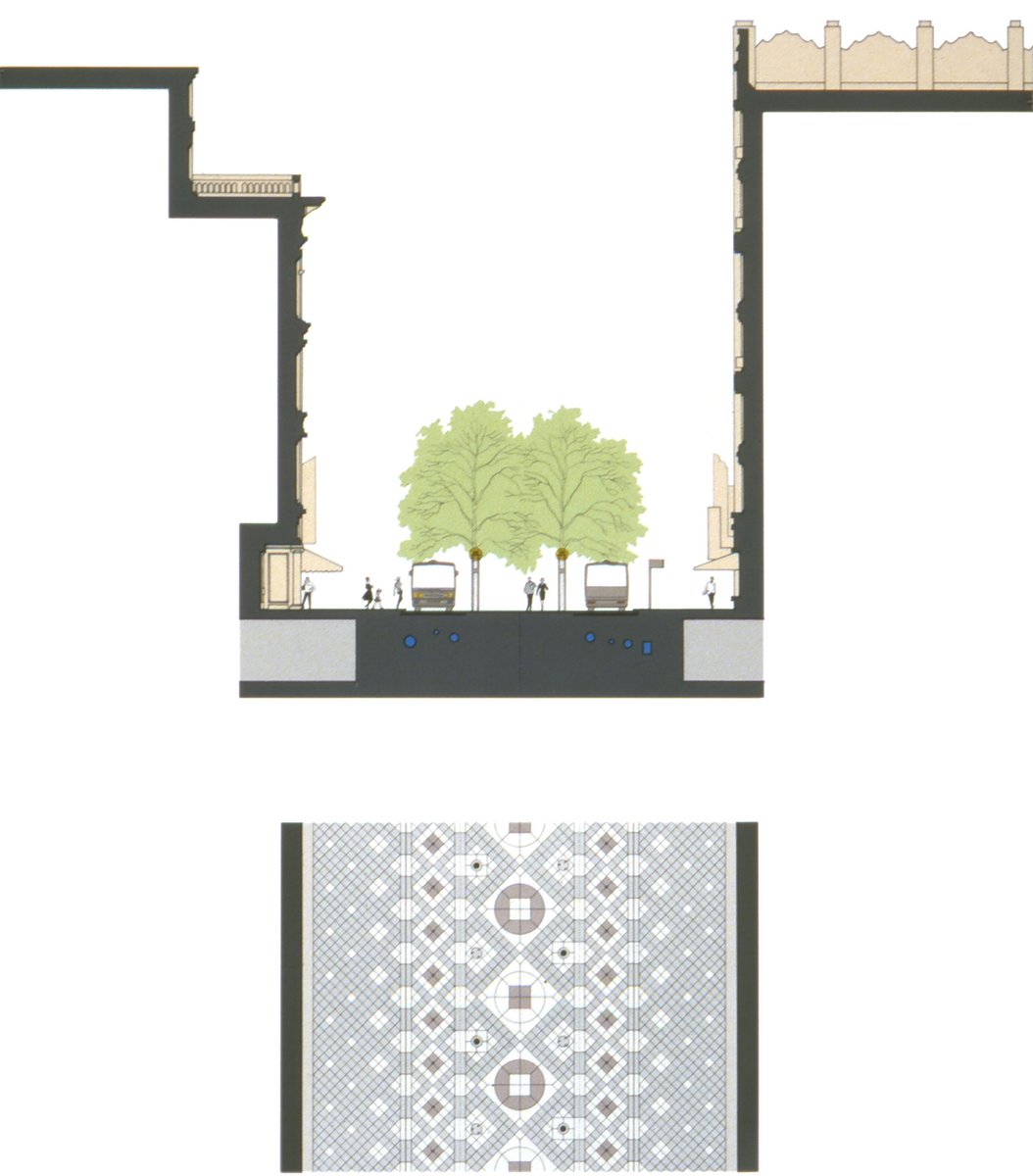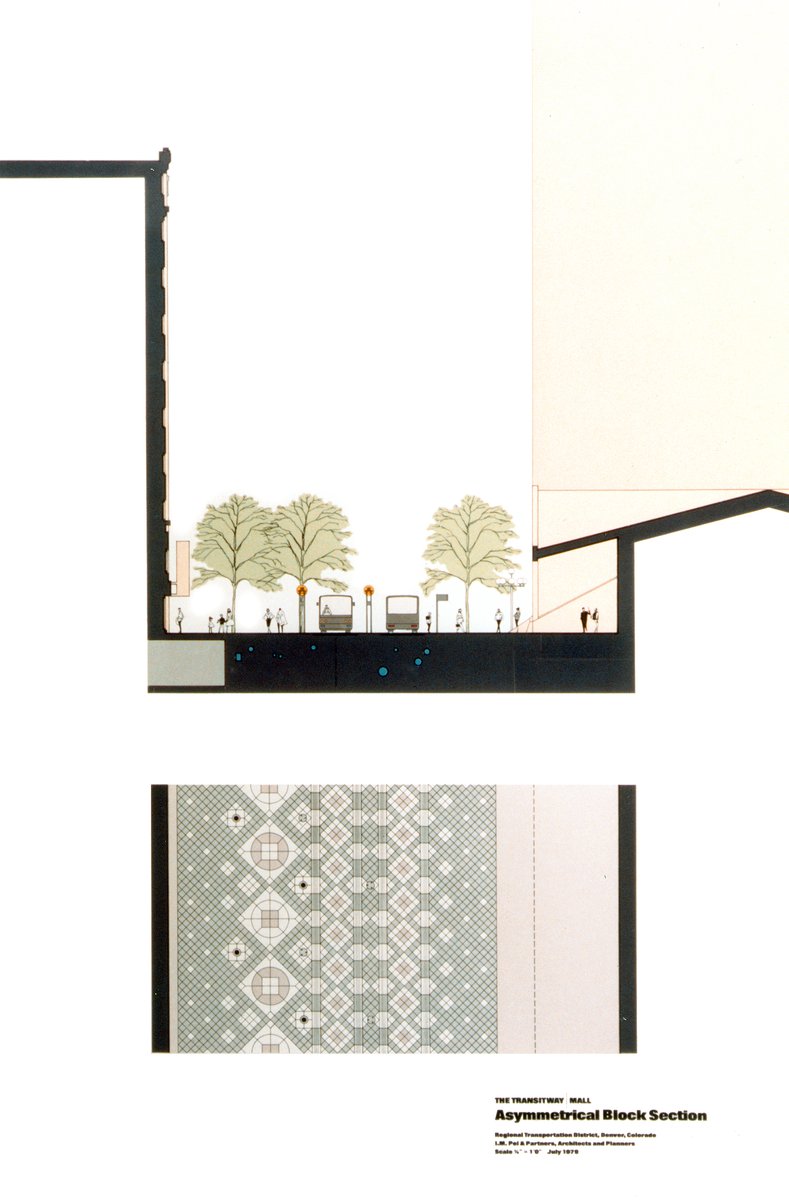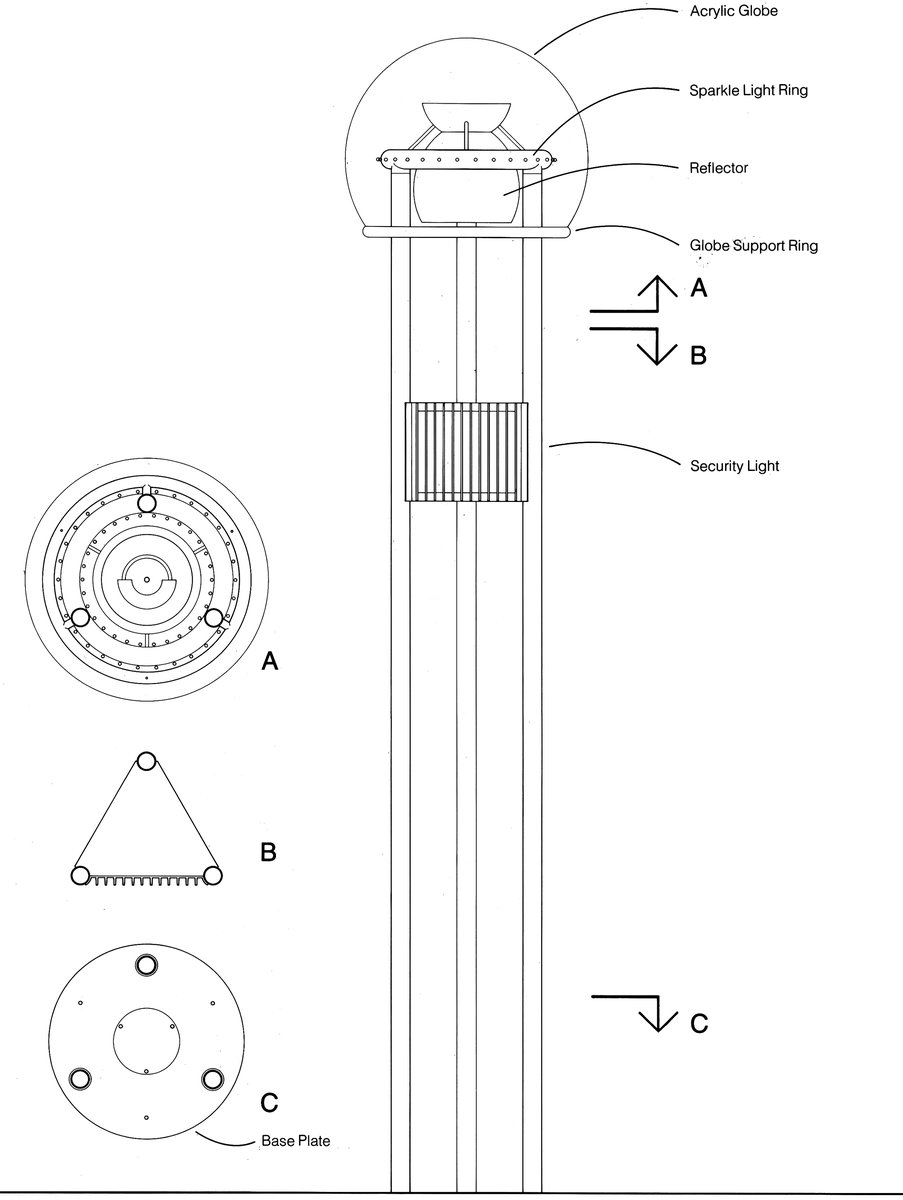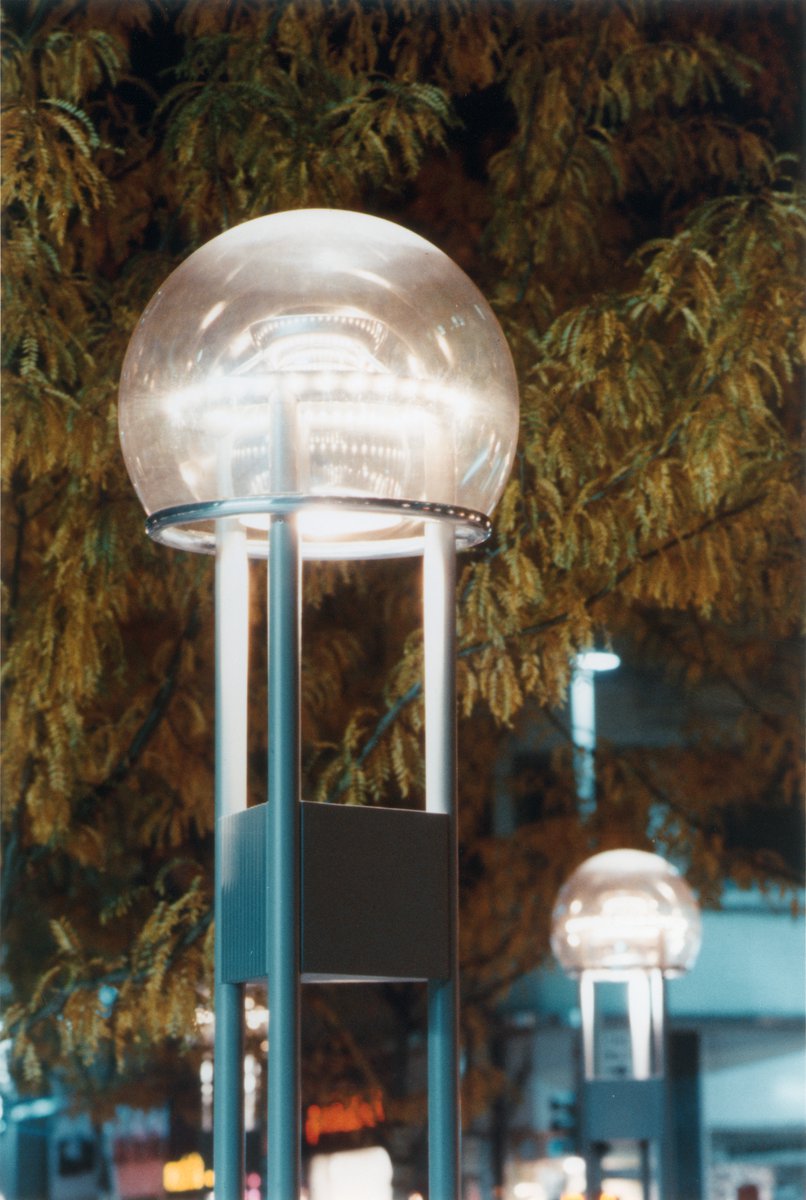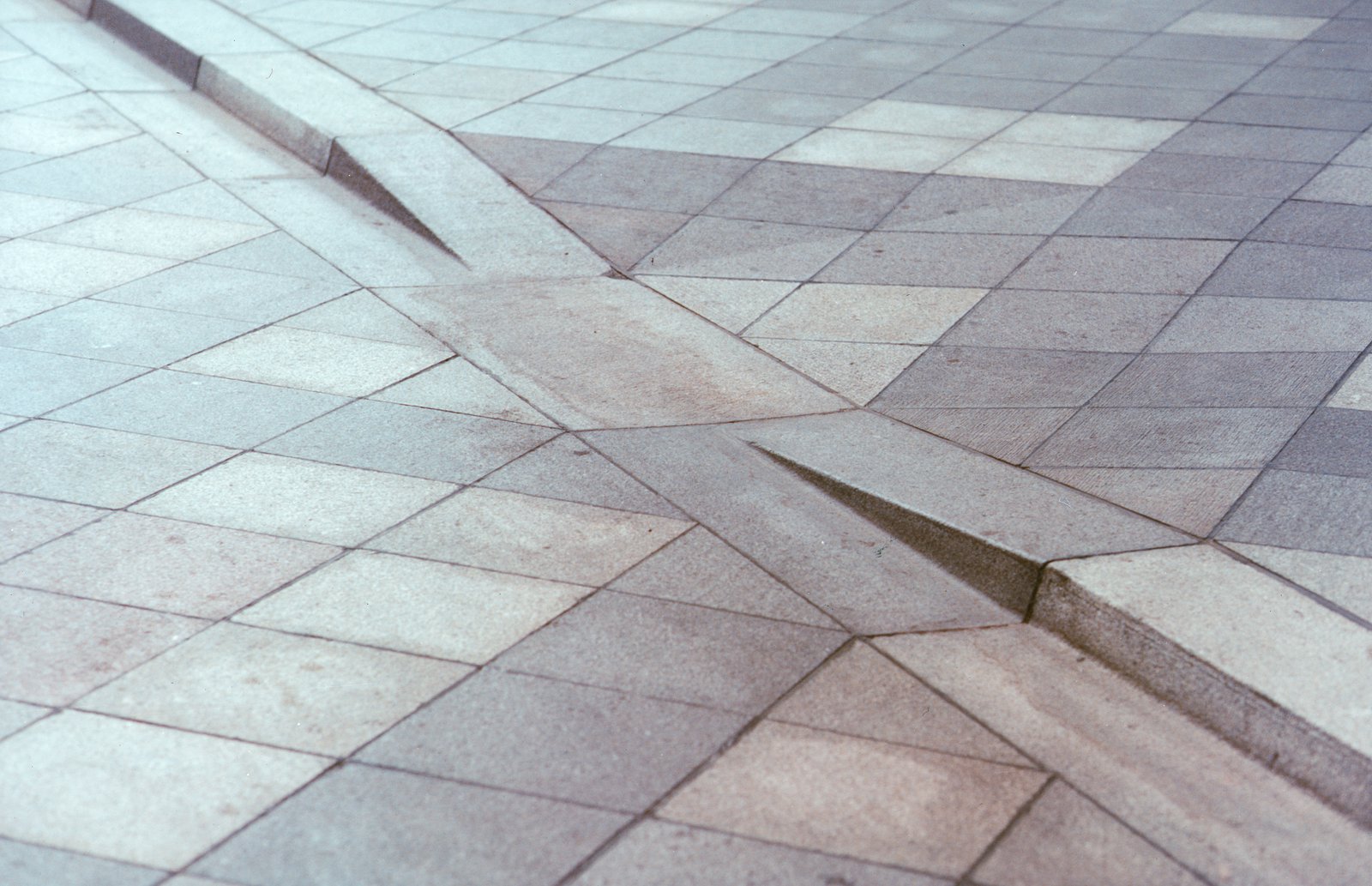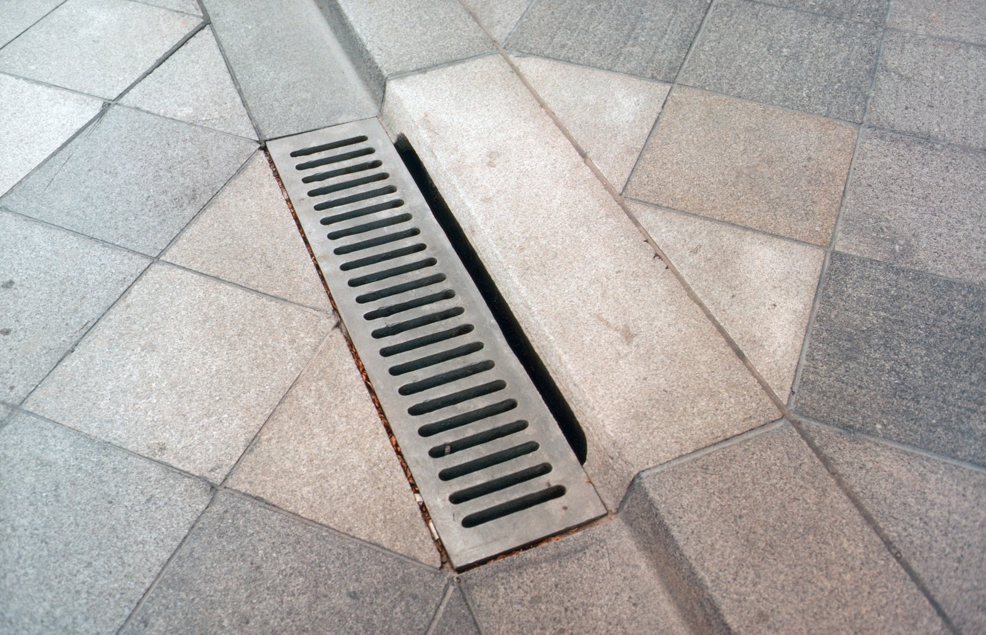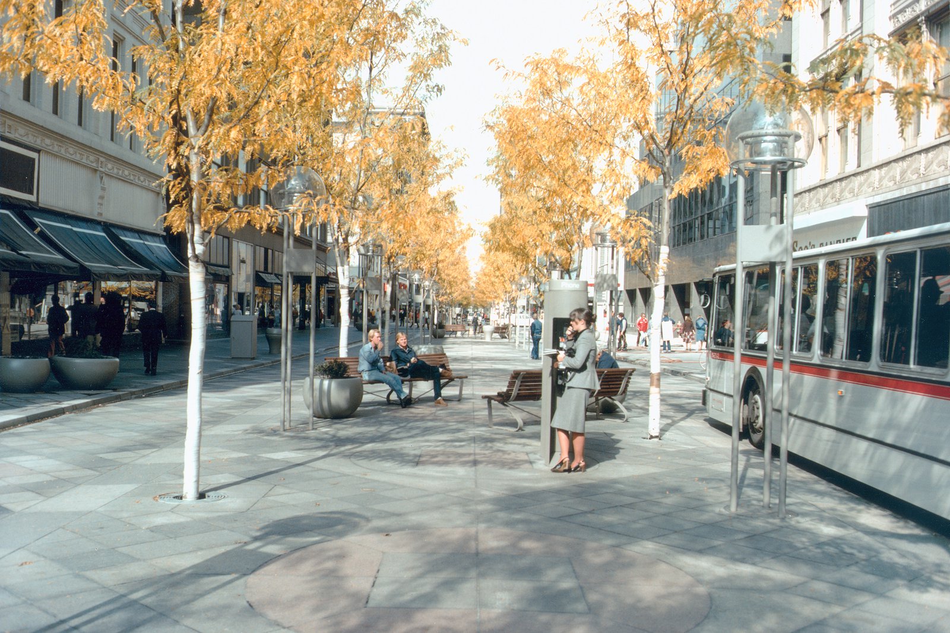16th Street Transitway Mall
A colorful, tree-lined pedestrian mall replaces a congested vehicular thoroughfare, significantly improving the quality of life in downtown Denver.
The city’s rapid growth in the 1970s led to dense congestion on 16th Street, a narrow but lively spine of commerce, transport, and retail. This project was intended to facilitate public transportation for both downtown and outlying areas, while consolidating and revitalizing the diverse city core.
The challenge was to create a cohesive identity for the street without sacrificing its distinctive character. Emphasizing people and specialized transit, the solution involves a mile-long integrated mall with a suburban bus node at each end. From the nodes, commuters transfer to shuttle buses for free passage downtown, reducing center-city bus traffic by 50 percent.
Show Facts
Site
13 downtown city blocks, between Broadway and Market Street
Components
340,000 ft2 / 32,000 m2 surface area; promenade, transit paths, sidewalks, post lanterns, trees, street furniture (benches, planters, fountains, trash receptacles, traffic signal posts, signage, public telephones), building vault reconstruction
Client
Regional Plan Association
PCF&P Services
Urban design, architecture
lead designer
Awards
Honor Award for Excellence in Urban Design
College of Design and Planning, University of Colorado, 1983
Environmental Improvement Award of Distinction
Associated Landscape Contractors of America, 1984
The 80-foot-wide mall uses paving, lighting, and planting to articulate three zones of activity. The first is a 22-foot-wide central promenade with mature trees that provide shade while allowing visibility and access to shopping. This pedestrian spine is flanked by 10-foot-wide bus paths and expanded 19-foot sidewalks.
Granite pavers of charcoal gray, light gray, and Colorado red trace out the three zones in a rattlesnake-like pattern that is pronounced at the center and more diffuse at the edges, so as not to detract from colorful facades and window displays. Specially designed lanterns light the mall at dusk, while new street furniture fosters a sense of coherence.
Project Credits
Landscape: Hanna/Olin, Philadephia; Phillip E. Flores Associates, Inc., Denver, CO; Lighting: Howard Brandston Lighting Design, Inc., New York; Transportation: Barton-Aschman Associates, Inc., Evanston, IL; Images: Pei Cobb Freed & Partners, Mona Zamdmer, Marek Zamdmer/Pei Cobb Freed & Partners, PCF&P

