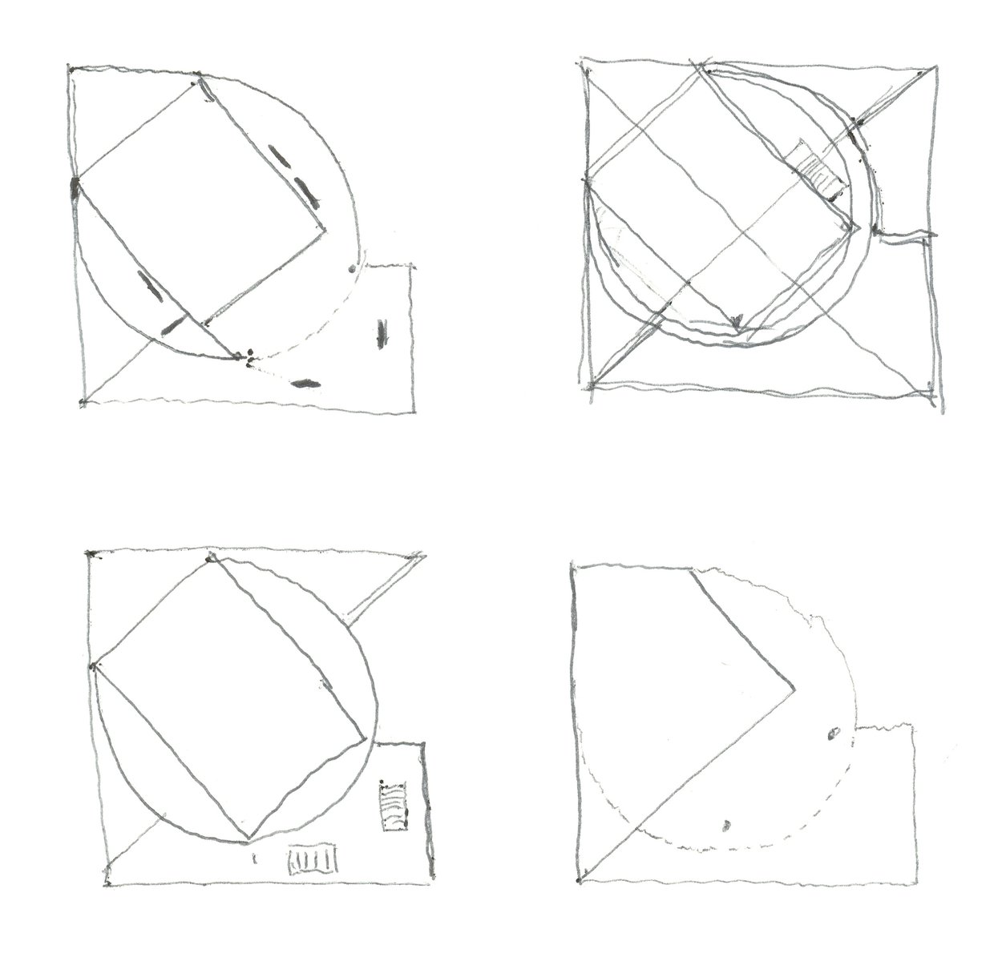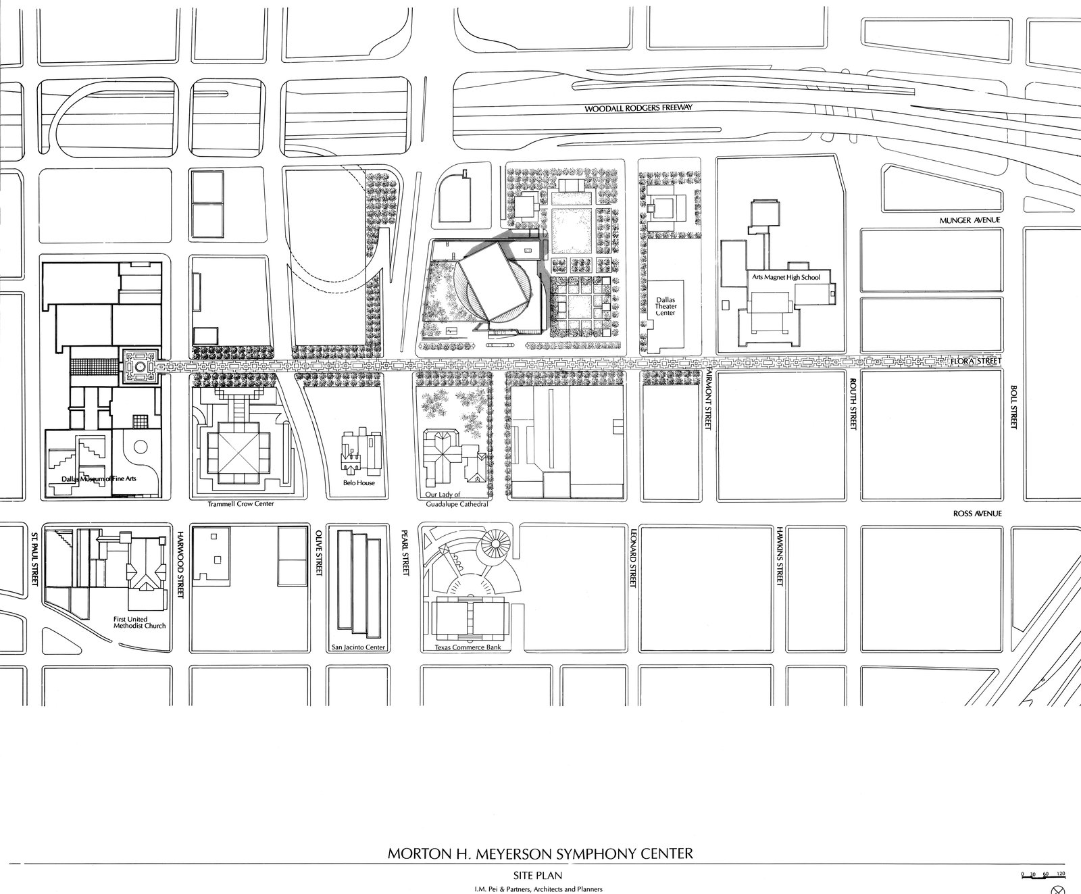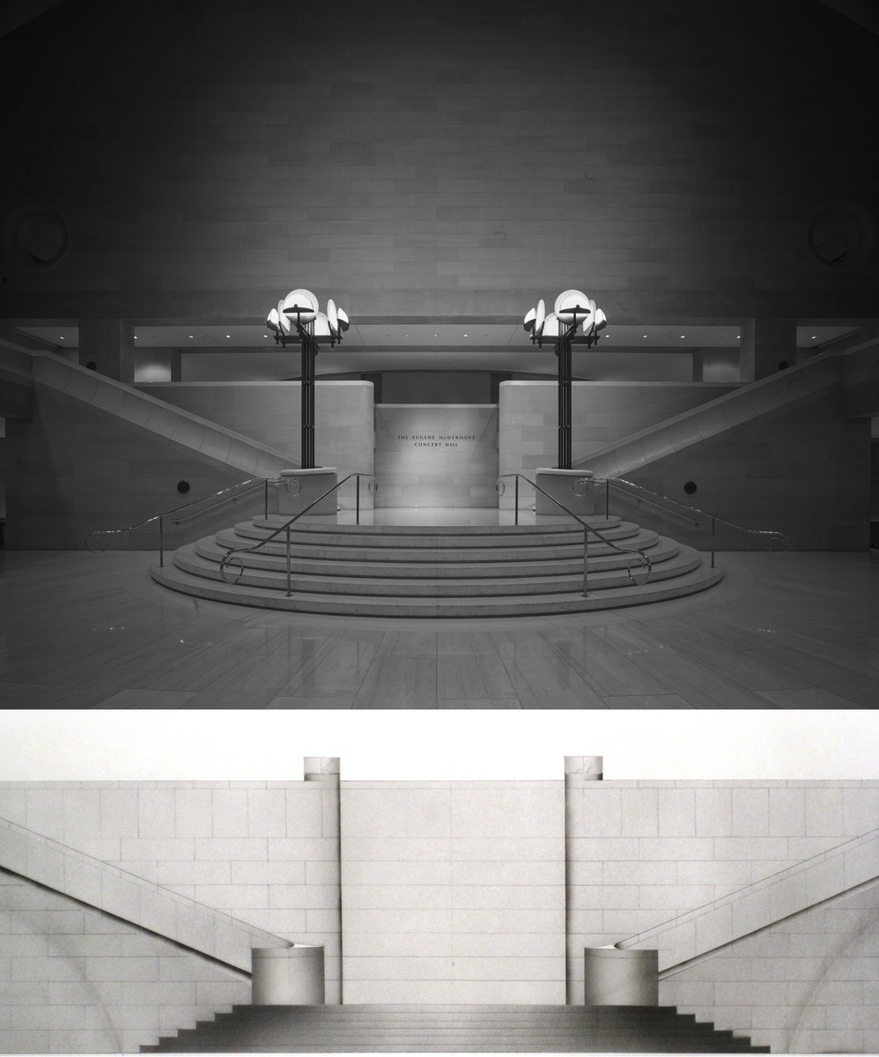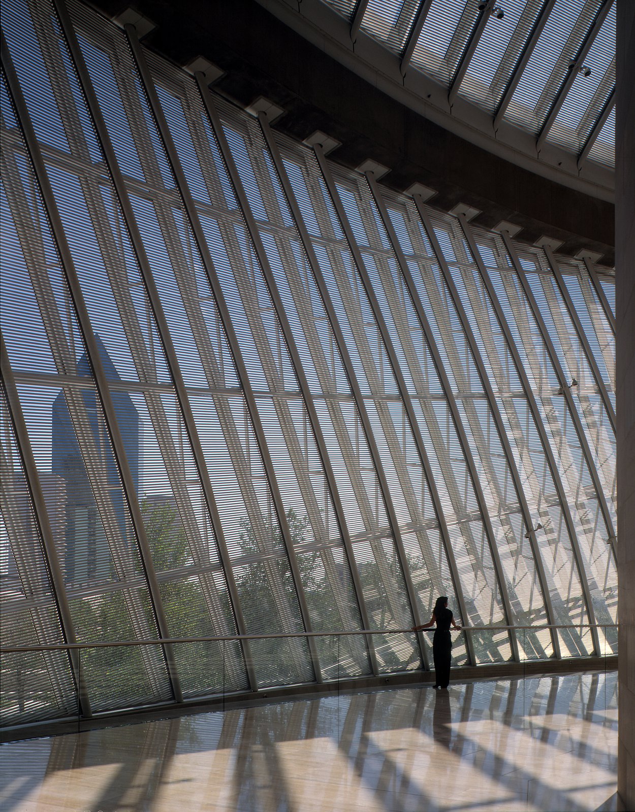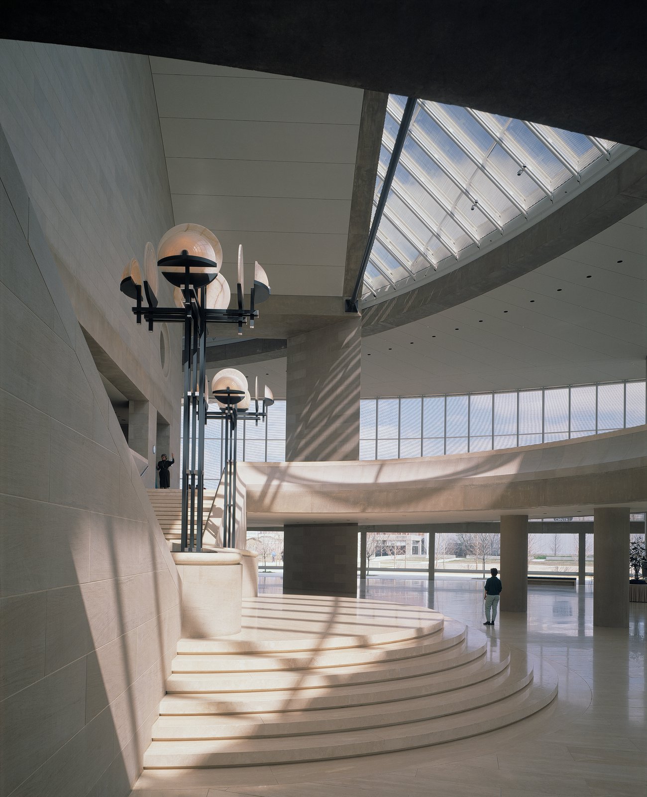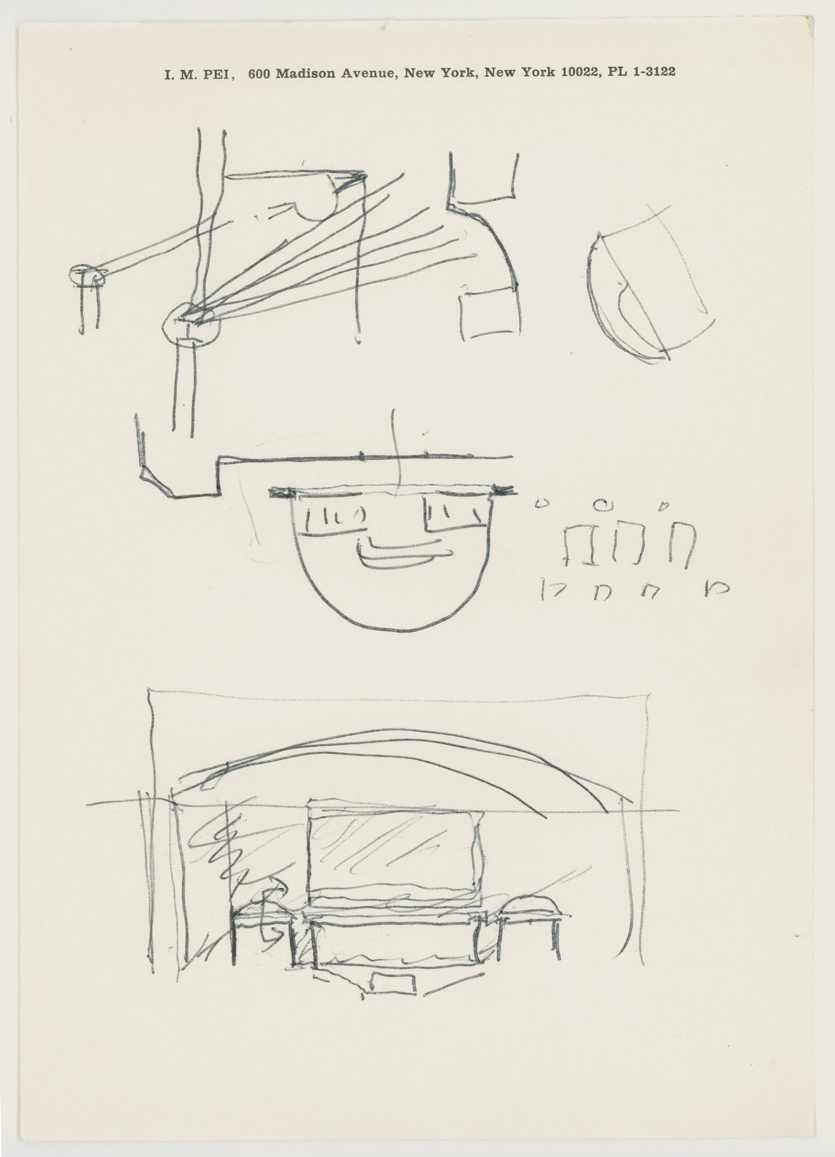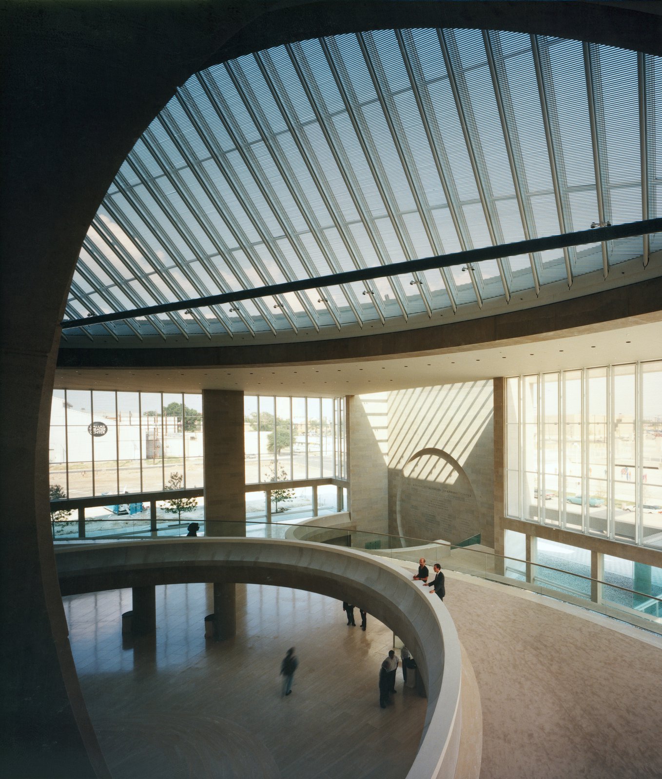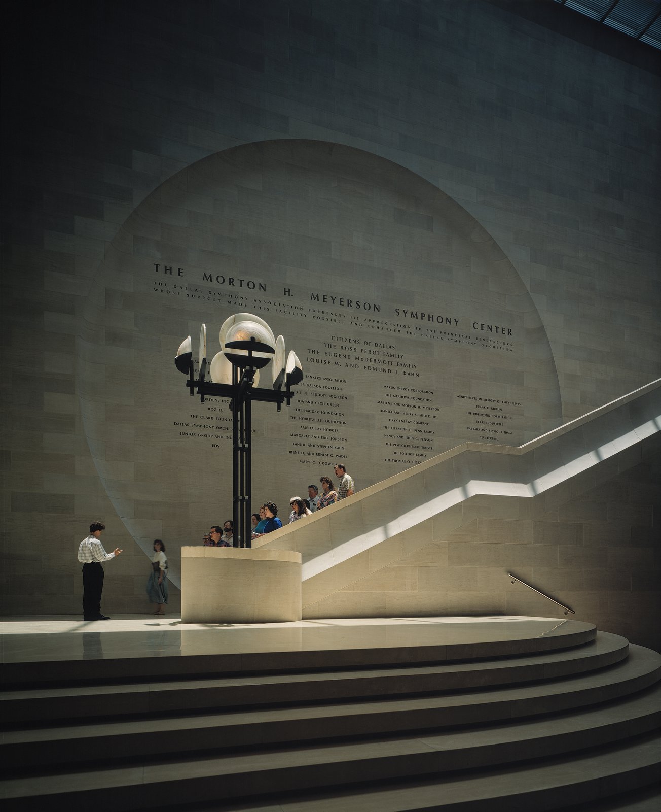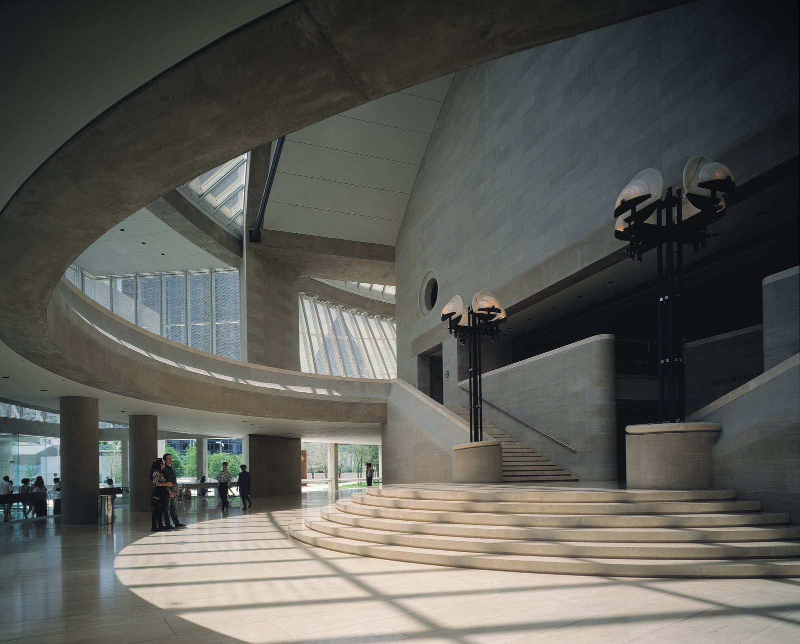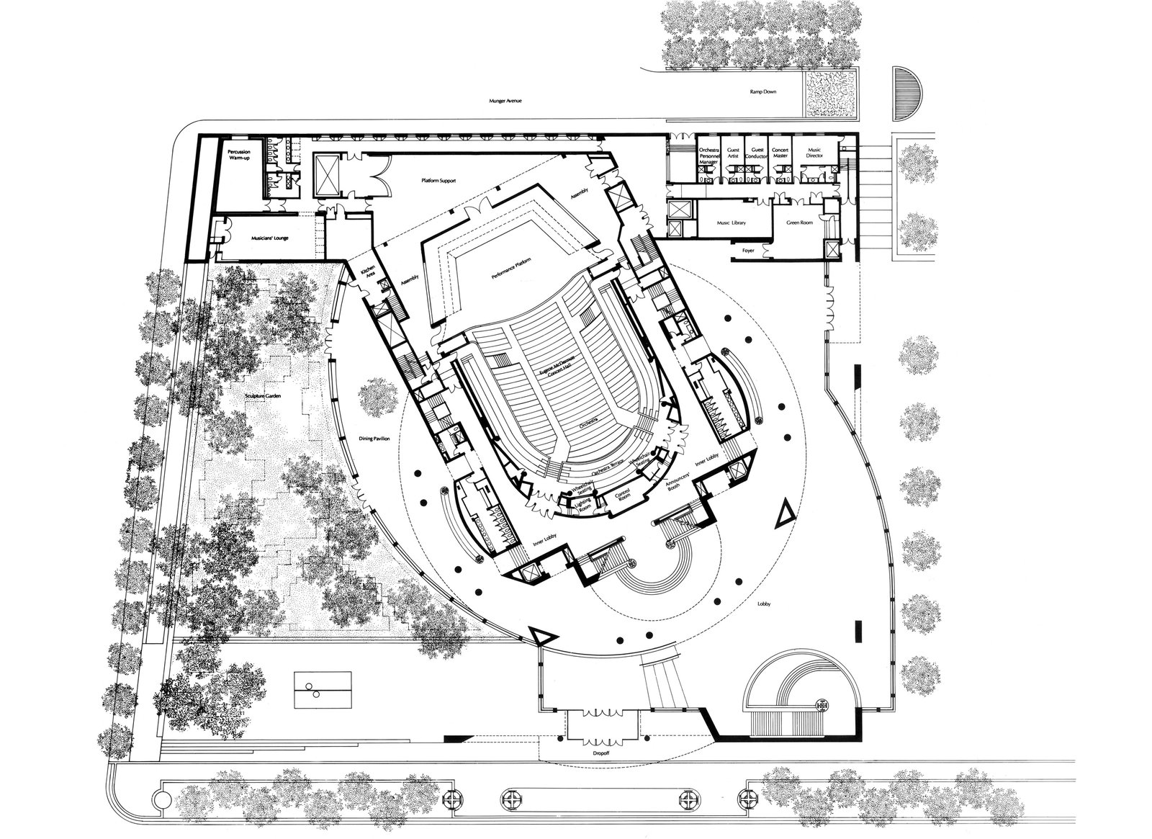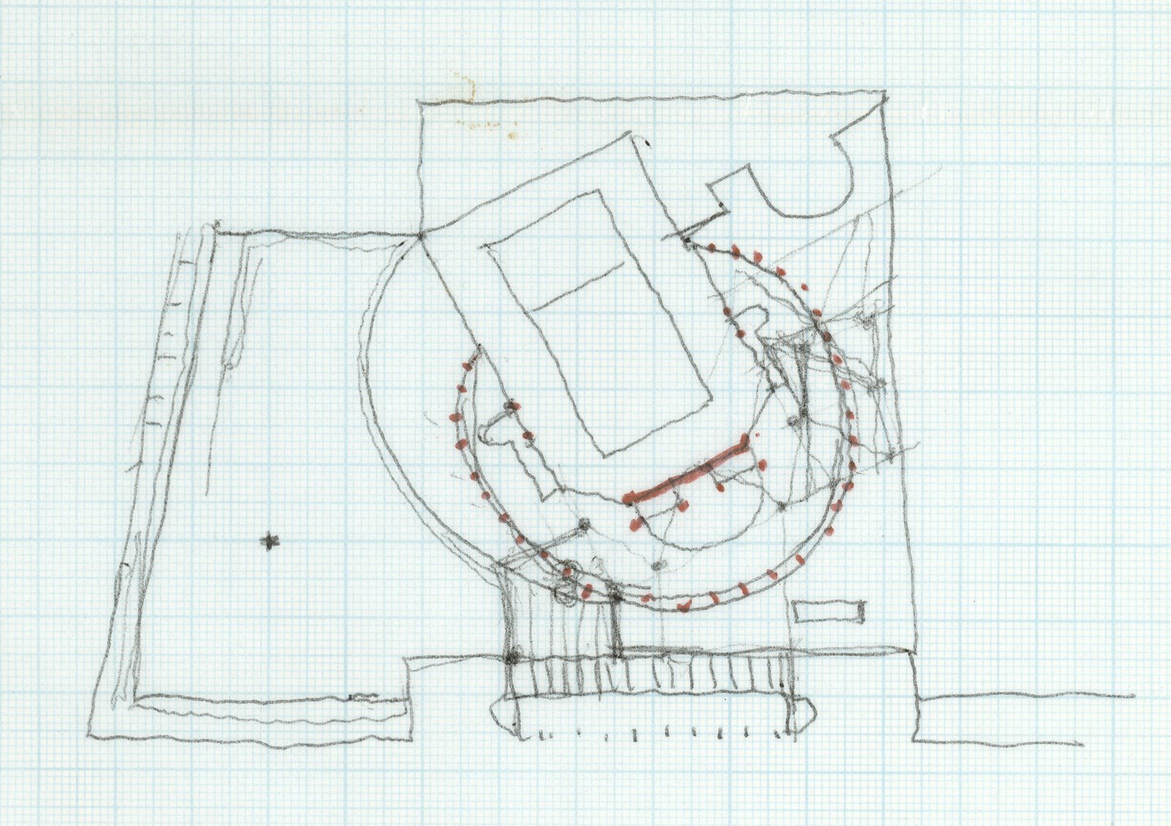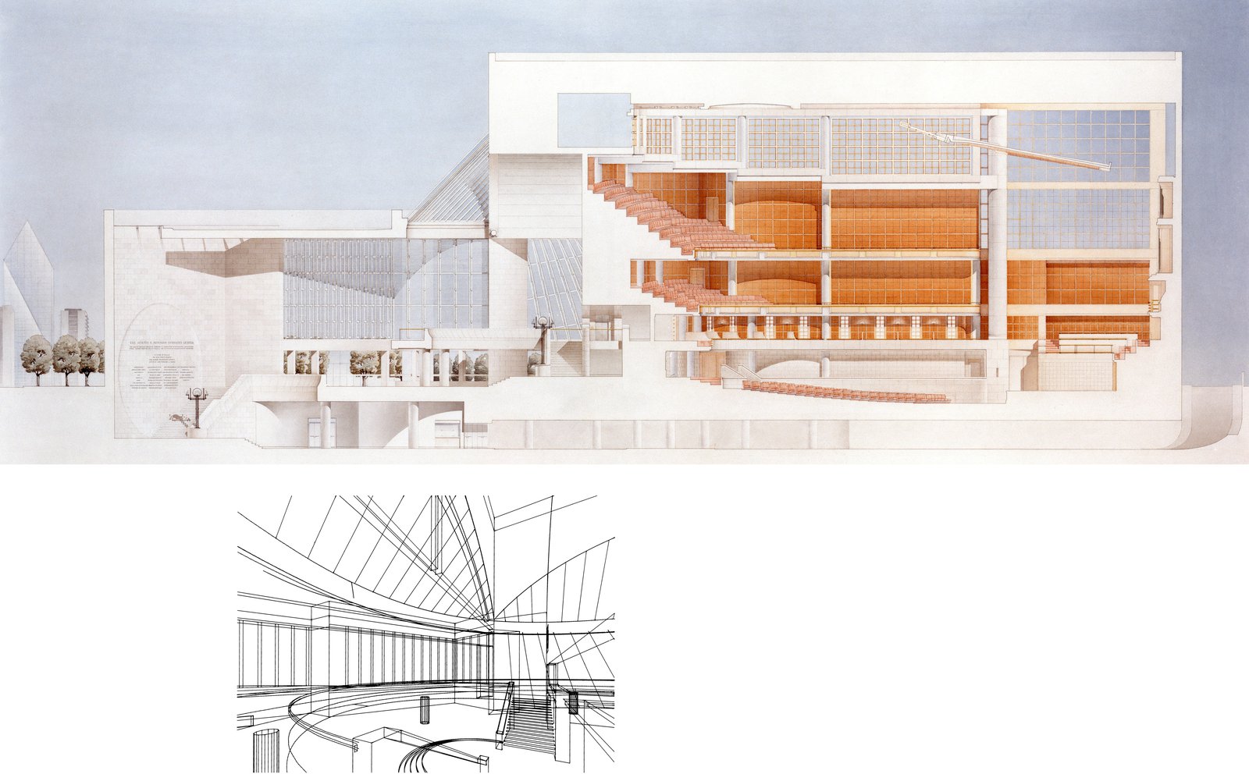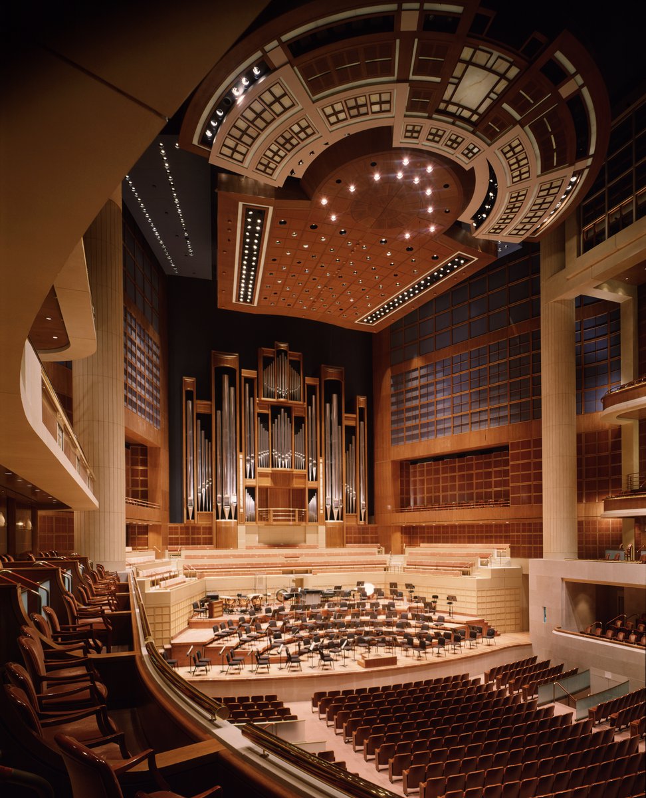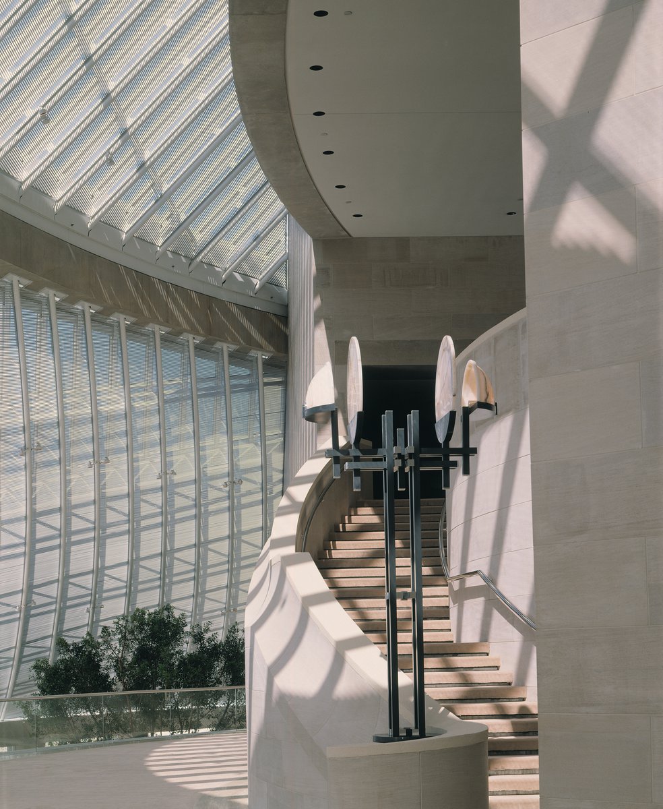Now established as a world-class concert hall, this project was undertaken to position Dallas as an international center of culture while anchoring its emerging downtown arts district.
These distinct but interrelated functions are served by two primary components: an inward-looking music chamber and an outward-looking lobby.
The concert hall is designed as a traditional 2,000-seat “shoebox.” Its form and shape are informed by a rigorous investigation into optimum capacity, ideal sight lines, and acoustical excellence. Notwithstanding such technical considerations, the hall is ultimately designed to enhance the pleasure of making and listening to music. Acoustical components can be adjusted for a range of performance situations, including symphonies, small ensembles, and solo performers.
In contrast to the necessarily hermetic performance hall, the intricately glazed lobbies—with their restaurant, outdoor garden, and sculpture court—provide an inviting place to circulate and gather when performances are not in progress. Transparent by day and night, these spaces reaches out to a much larger public.
Show Facts
Site
A 3-acre site in the newly created Arts District, a 20-block area adjacent to Dallas' central business area
Components
Performance hall, Grand Lobby, 180-seat restaurant, prefunction spaces, 2-story musicians' wing, 4-story administration wing, outdoor sculpture garden, garden court, monumental public art, underground parking for 140 cars
Client
The City of Dallas and The Dallas Symphony Association
PCF&P Services
Site selection, architecture, exterior envelope, interior design
Awards
National Honor Award
American Institute of Architects, 1991
Dallas Chapter: 25 Year Award
American Institute of Architects, 2018
Annual Tucker Award
Building Stone Institute, 1994
Award of Merit for Out of Area Project
Concrete Industry Board, 1991
Award of Excellence
National Commercial Builders Council, 1991
Commendation for Excellence in Construction
Associated Builders & Contractors of Texas, 1990
Dallas Urban Design Award
The City of Dallas, 1990
Project Credits
Structural: Leslie E. Roberston Associates, New York; Mechanical / Electrical: Edwards & Zuck, P.C., New York; Acoustics: Artec Consultants, Inc., New York, NY; Lighting: Jules Fisher & Paul Marantz, New York; Interiors: Pei Cobb Freed & Partners; Images: Pei Cobb Freed & Partners, Carol Highsmith, Richard Payne, Paul Warchol, Nathaniel Lieberman, Peter Cook

