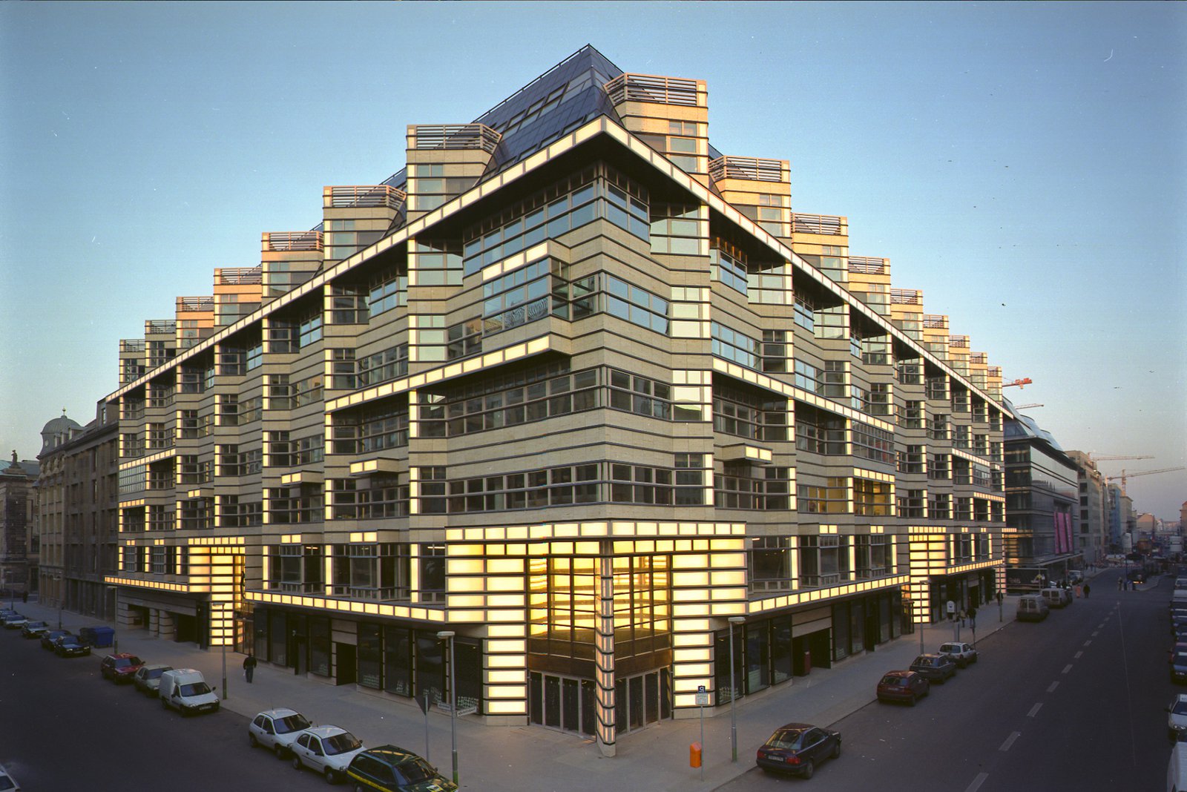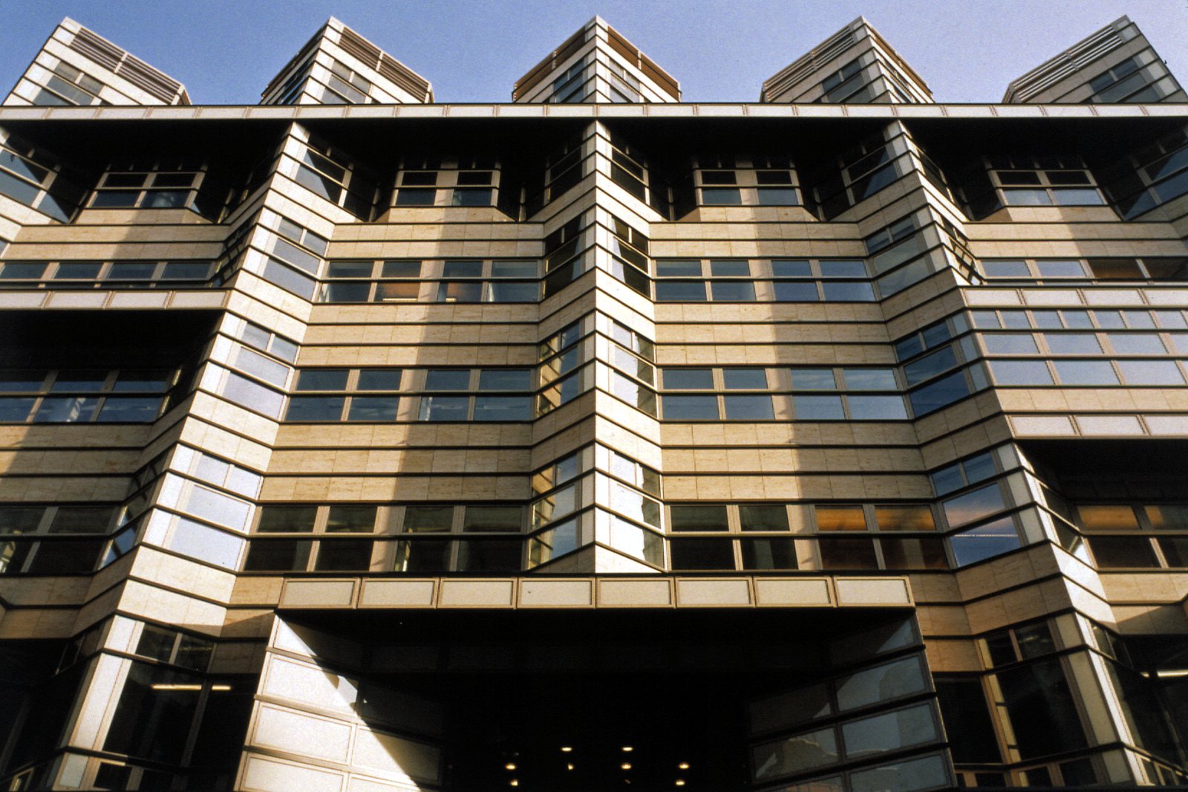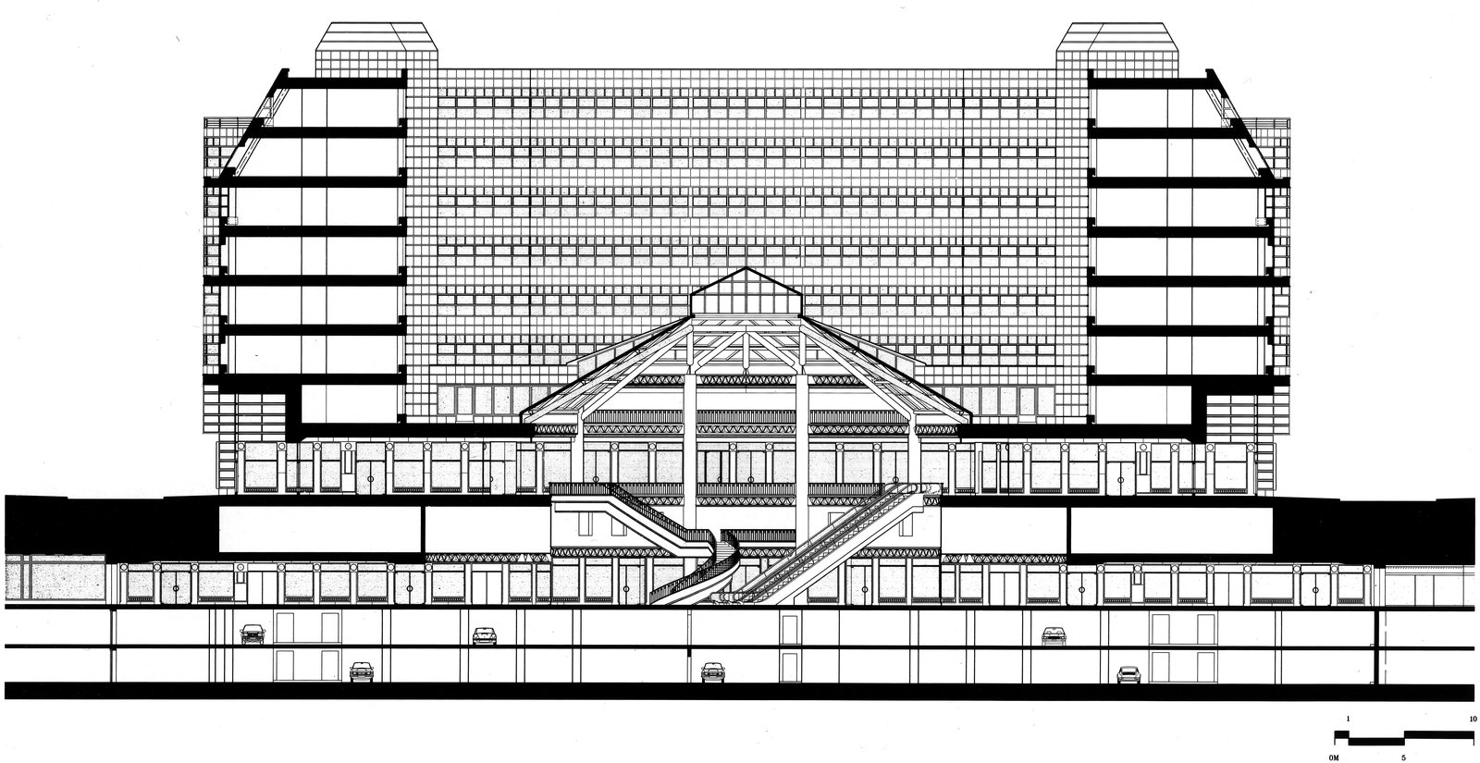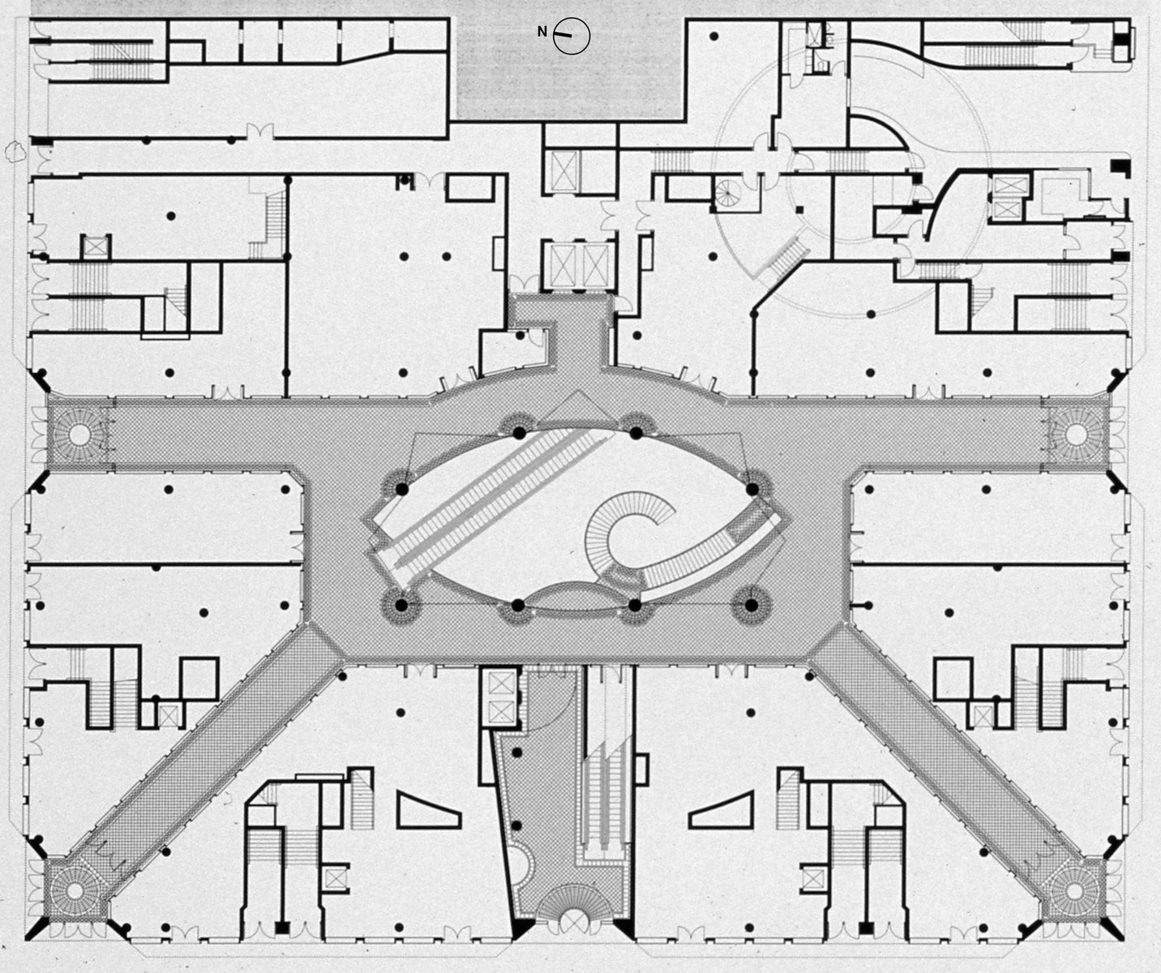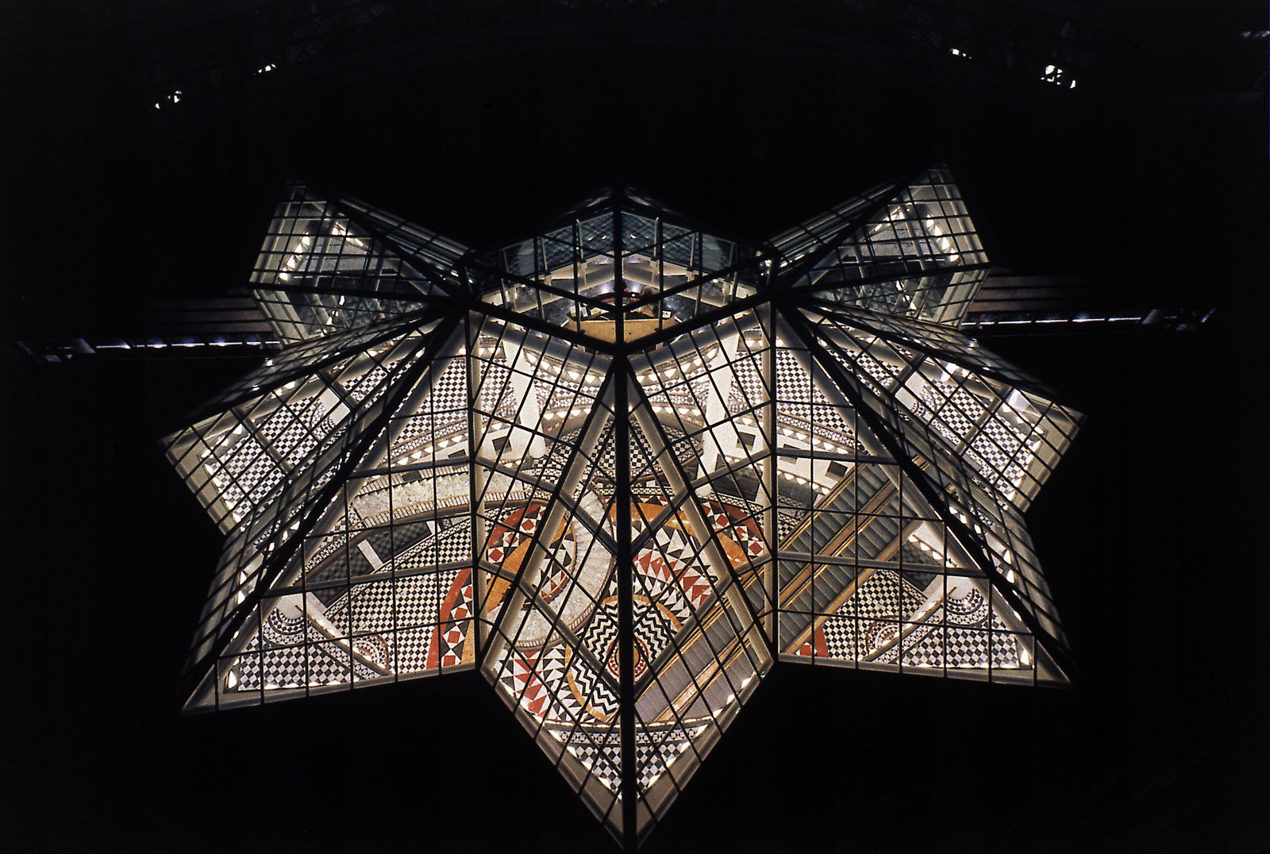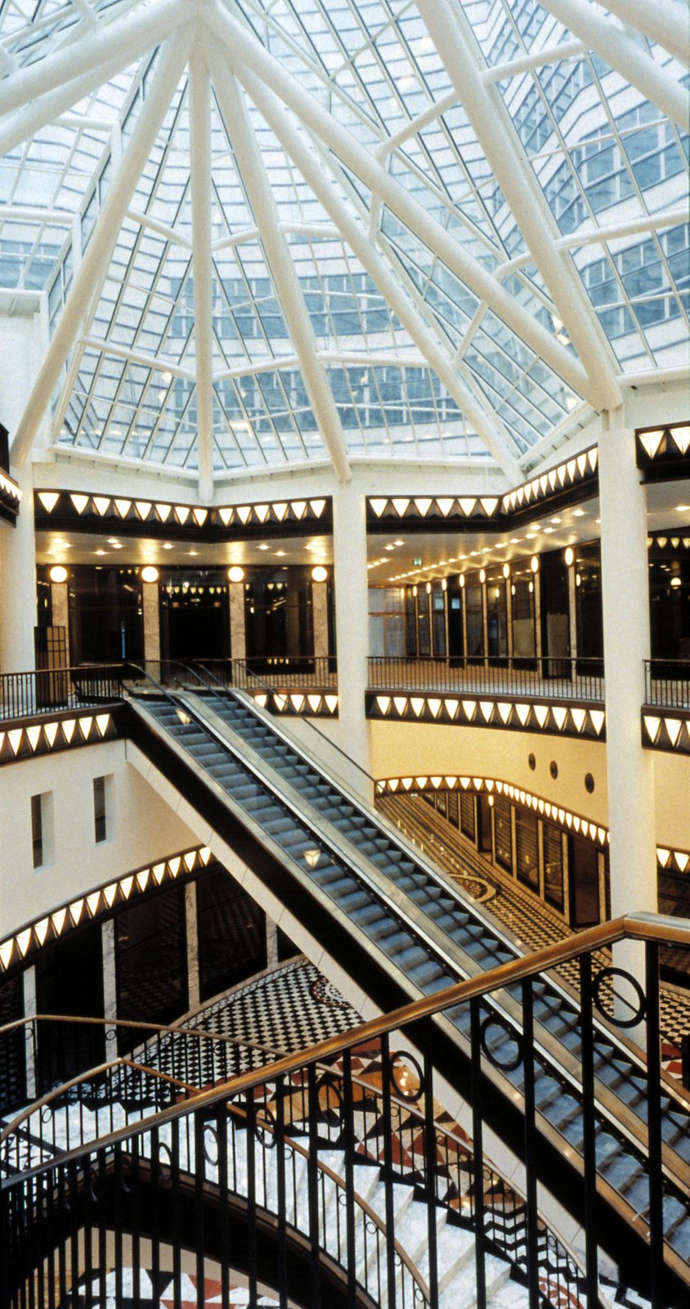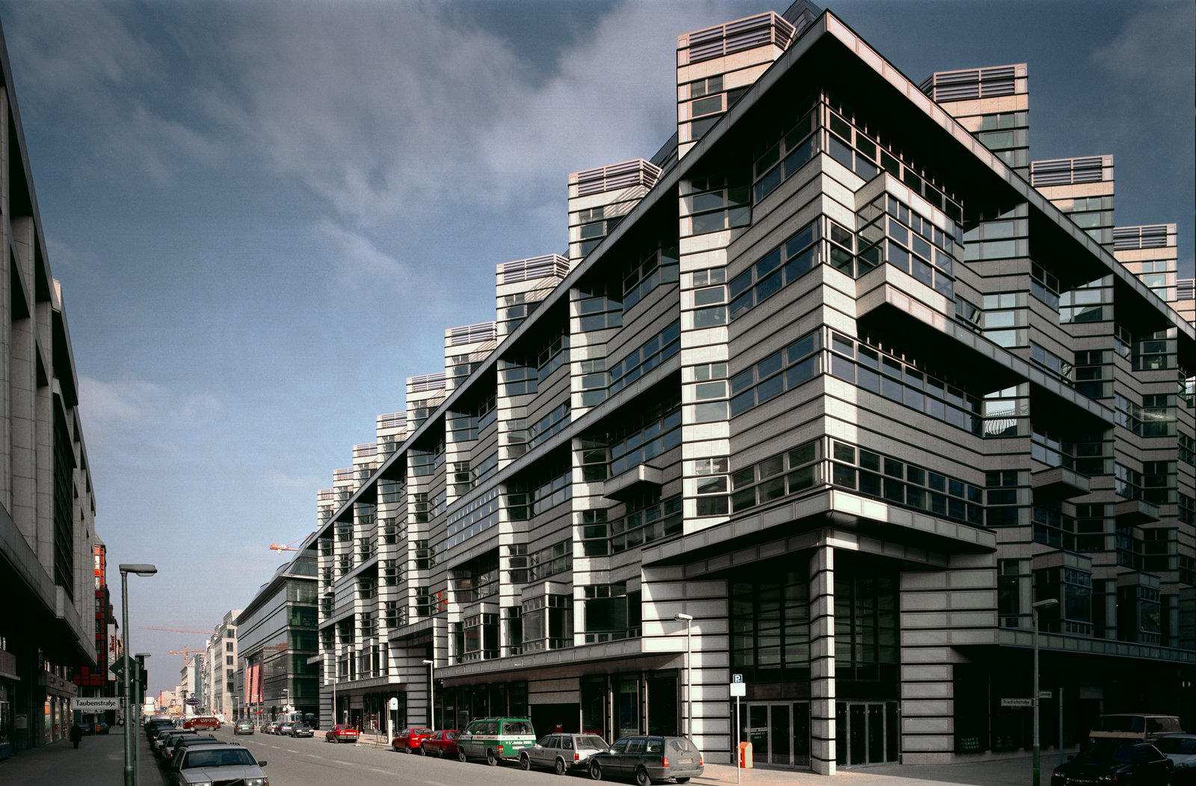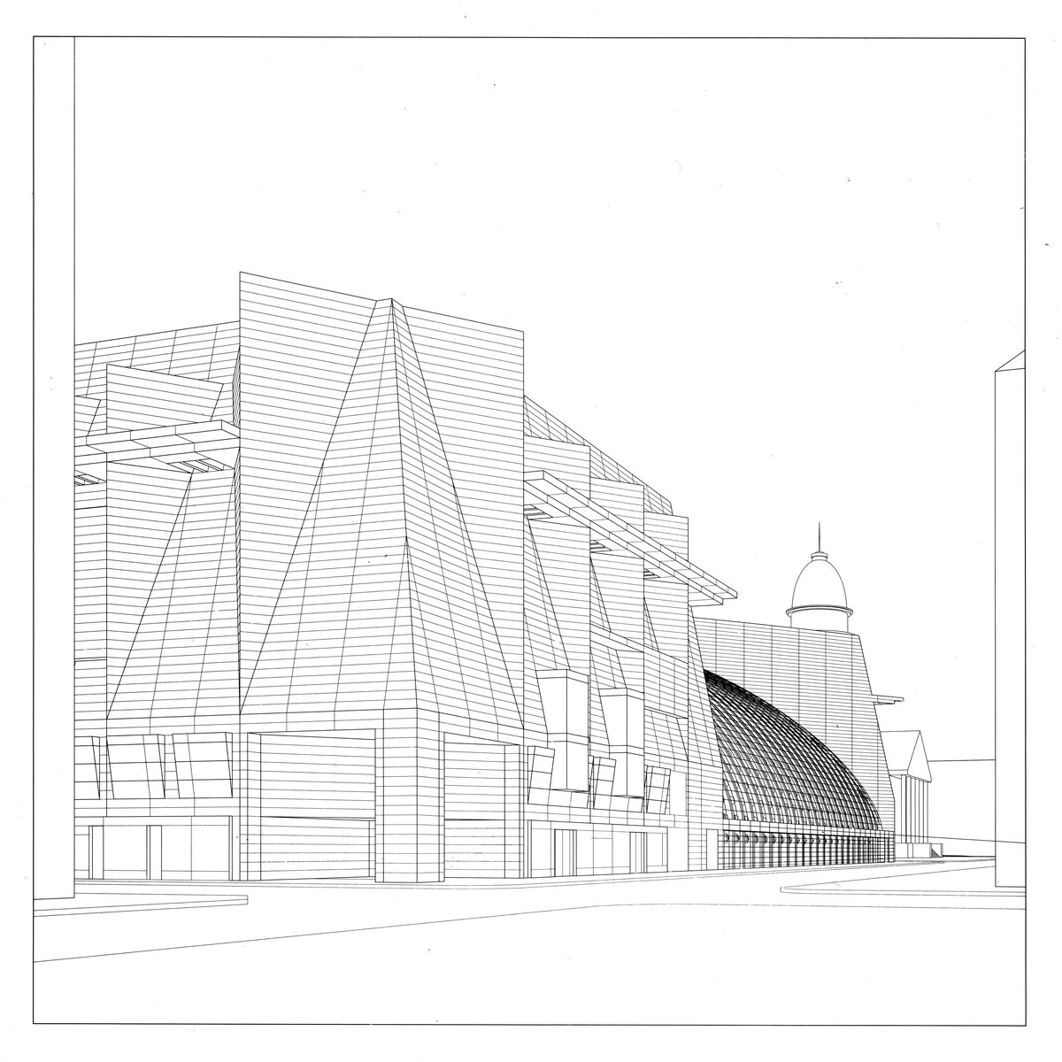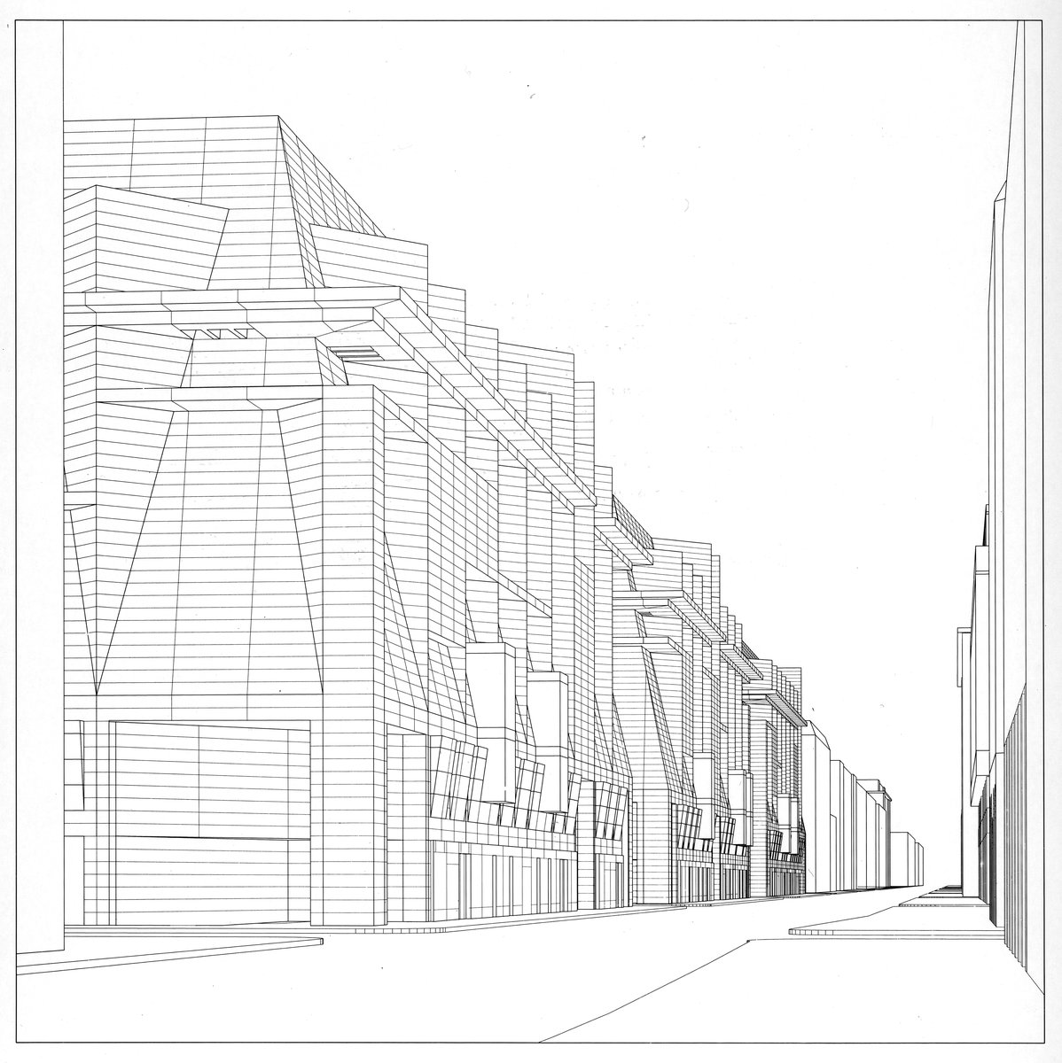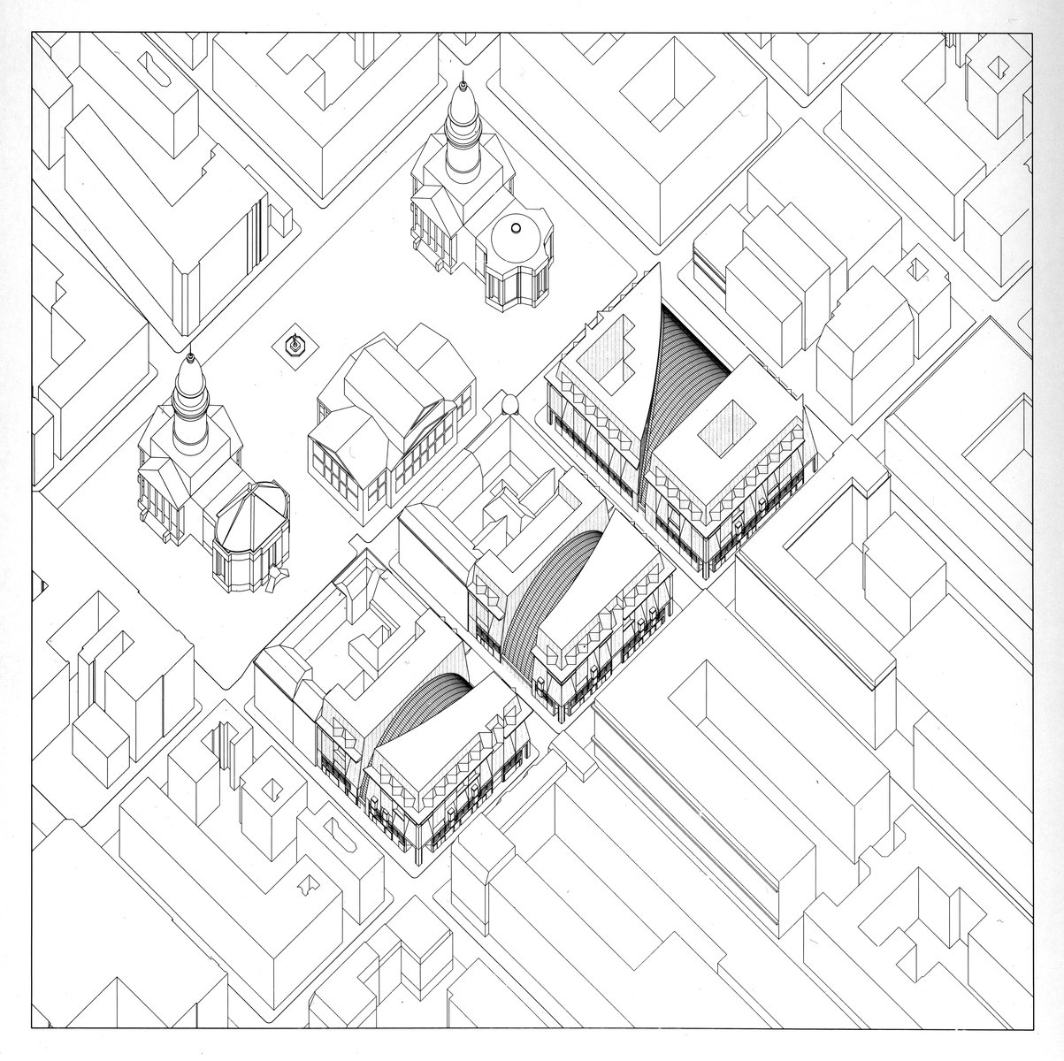This mixed-use building has become one of the most popular shopping destinations along the Friedrichstrasse.
The project is the centerpiece of an interconnecting three-block development intended to resuscitate pre-war Berlin’s main shopping street. Ultimately it was deemed economically and politically judicious to award the individual blocks to different developer-architect teams. Containing a retail concourse, offices, and residences, the building is organized internally around a central courtyard with a star-shaped skylight that floods interior offices and upper-level apartments with natural light.
Show Facts
Site
A full city block in the commercial district
Components
42,000 m2 / 452,000 ft2 gross area; offices, residences, courtyards, ground floor atrium, Passagen Atrium, retail, underground parkings
Client
Jagdfeld Friedrichstadt Passagen
PCF&P Services
Architecture; exterior envelope; interior design of public spaces
lead designer
A contemporary take on the traditional, intimately scaled architecture of the Friedrichstrasse, the facade evokes the diversity and incremental character of urban growth as it unfolds over time.
Project Credits
Associate Architect: Arge Friedrichstadt Passagen, Berlin; Structural: Polyne-Fink, Berlin; Interiors: Anna Marie Jagdfeld and Carla Sozzani, Berlin; Images: Pei Cobb Freed & Partners, PCF&P

