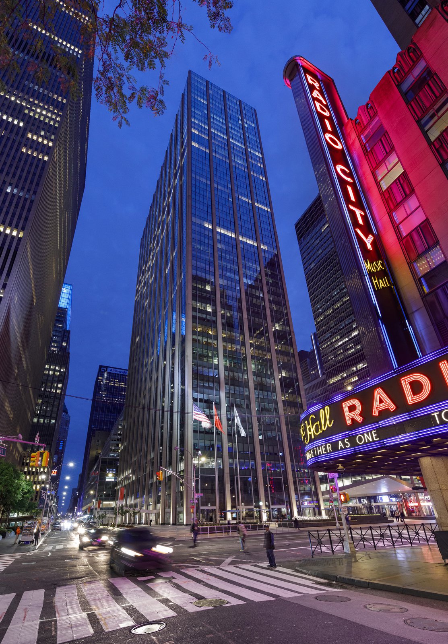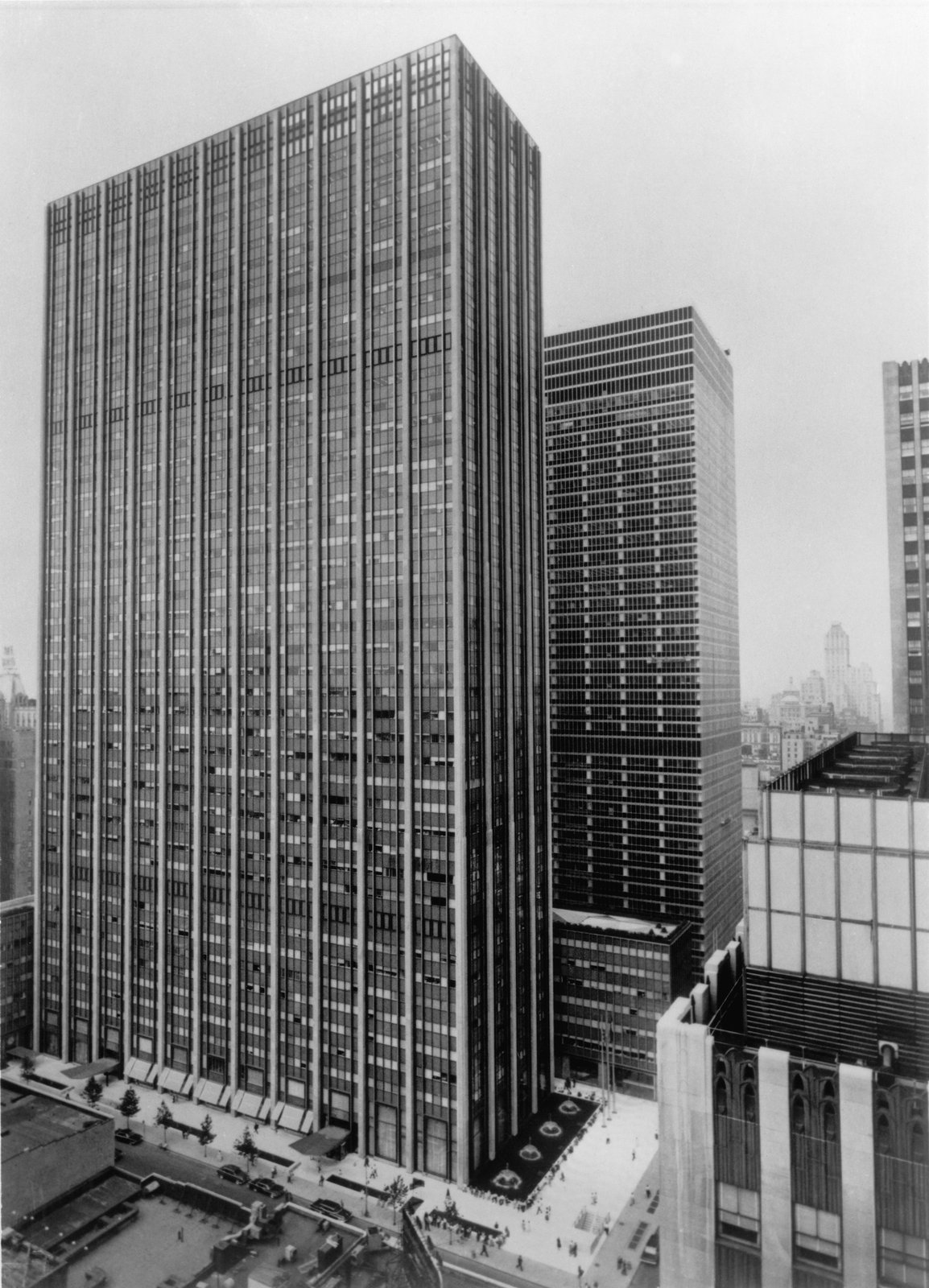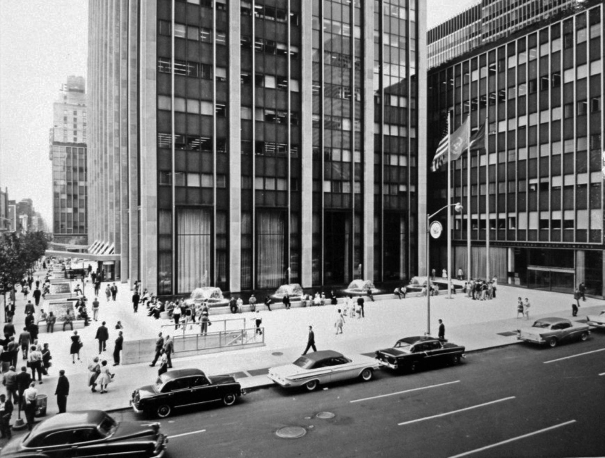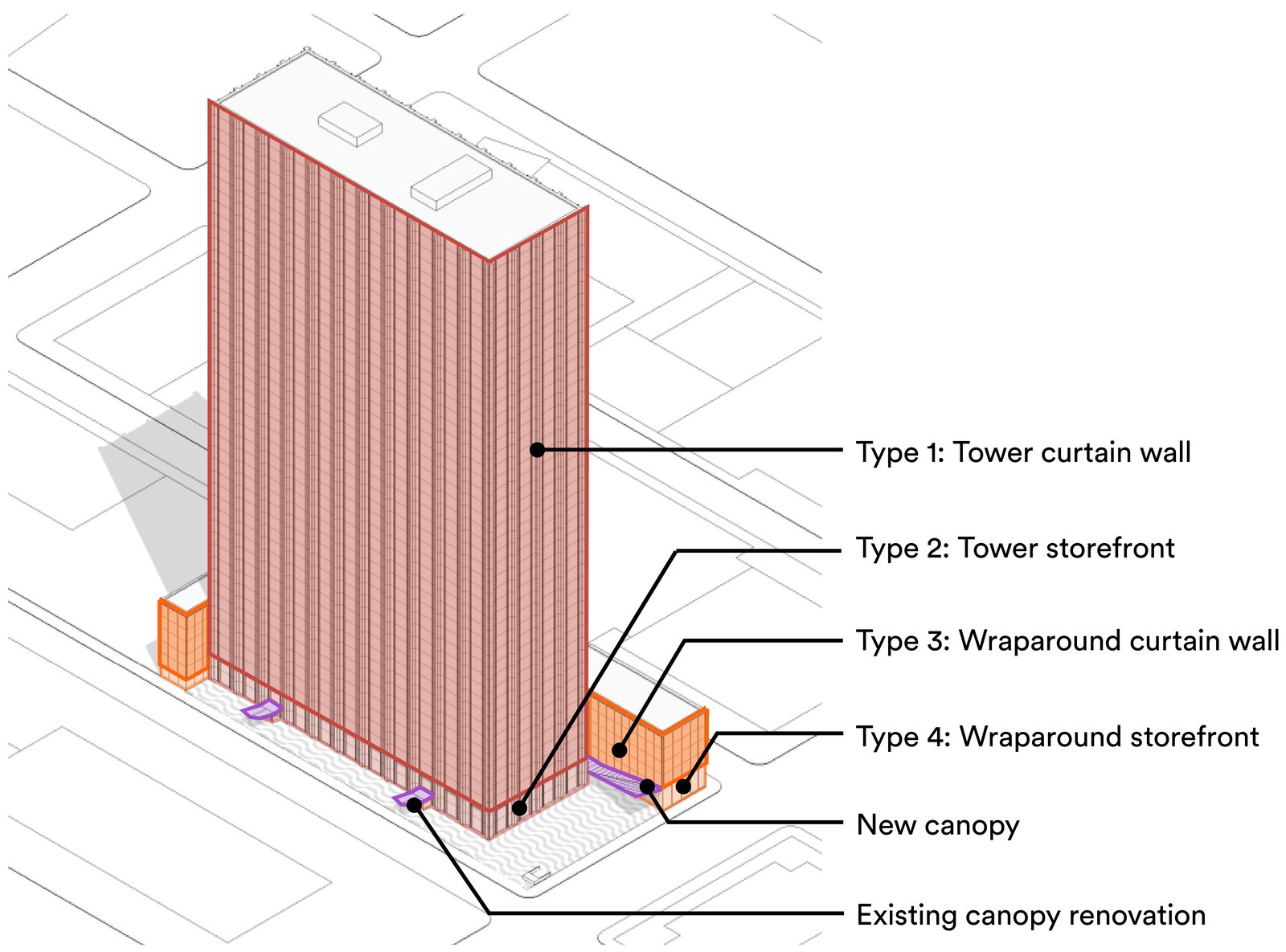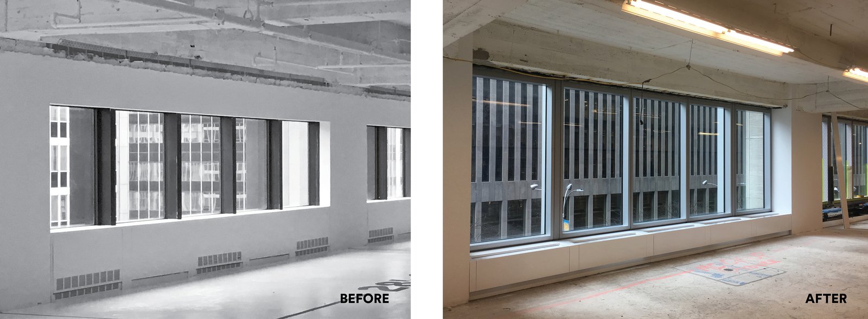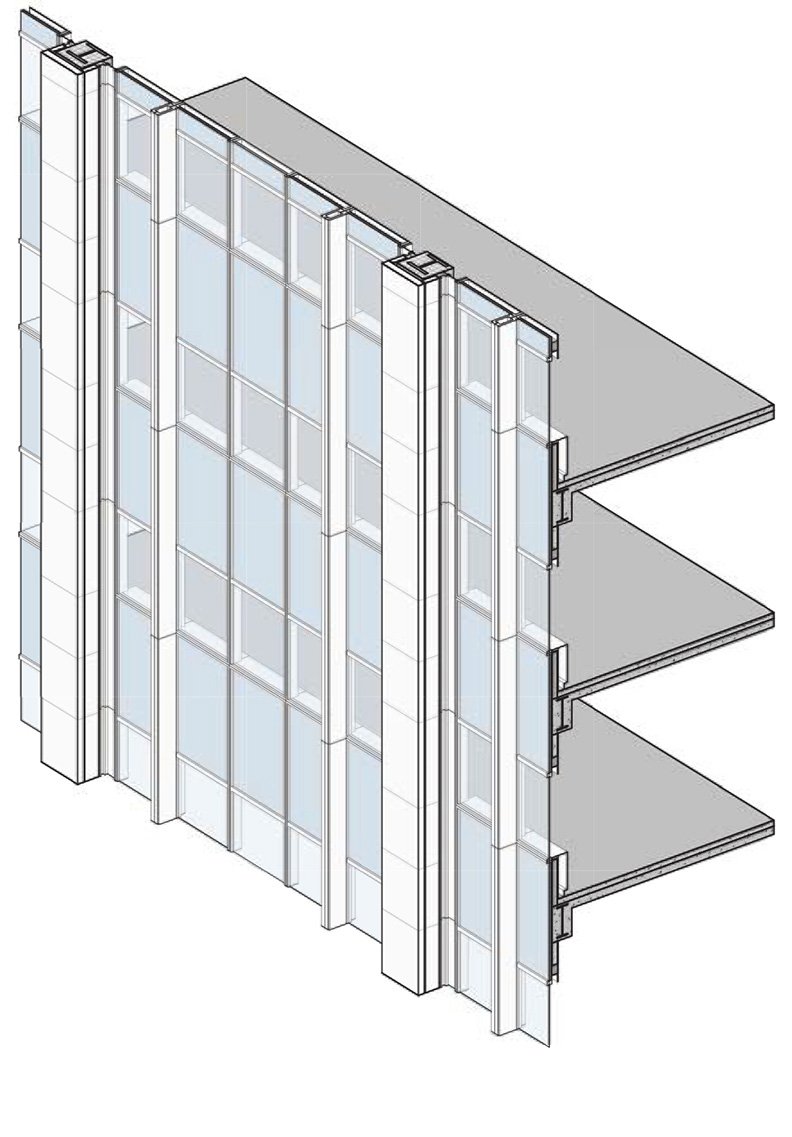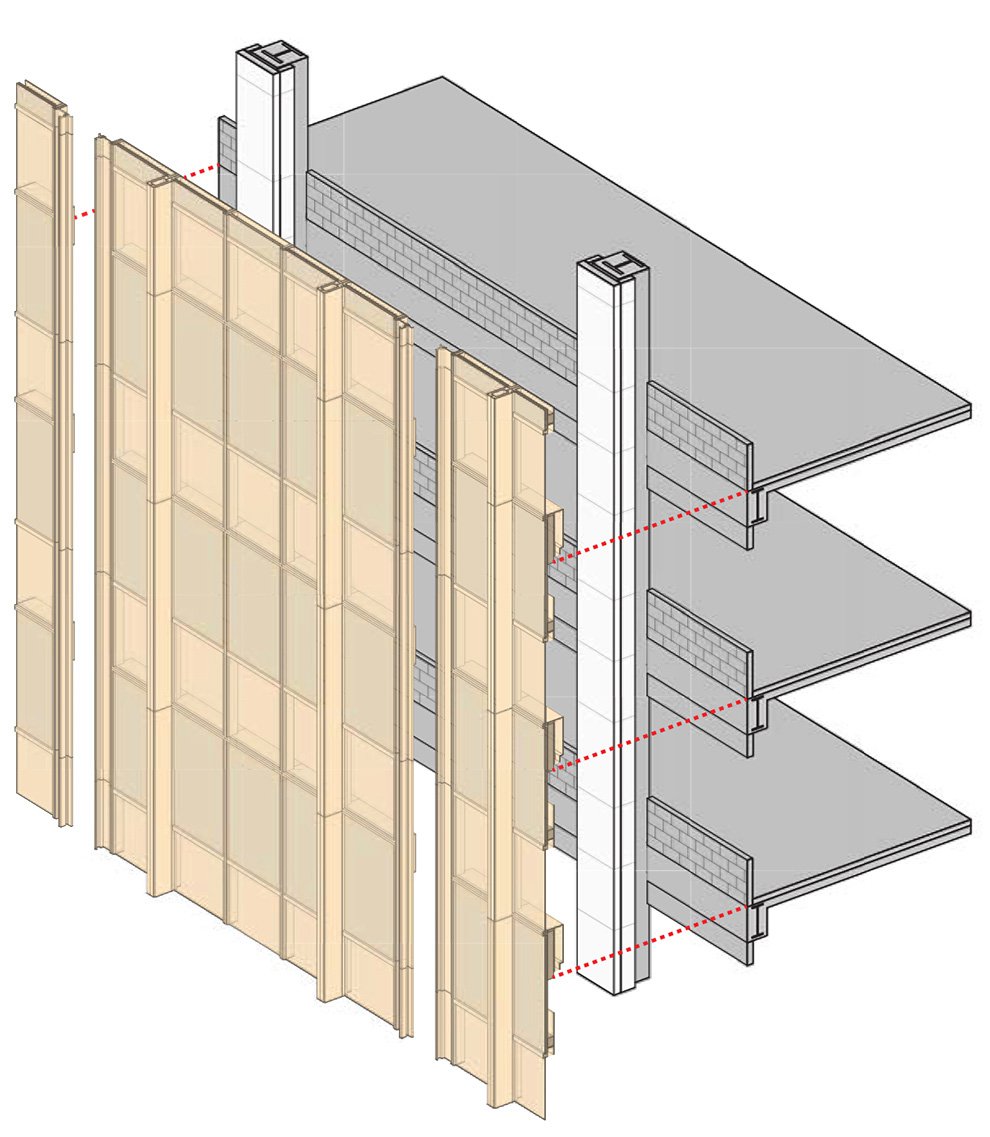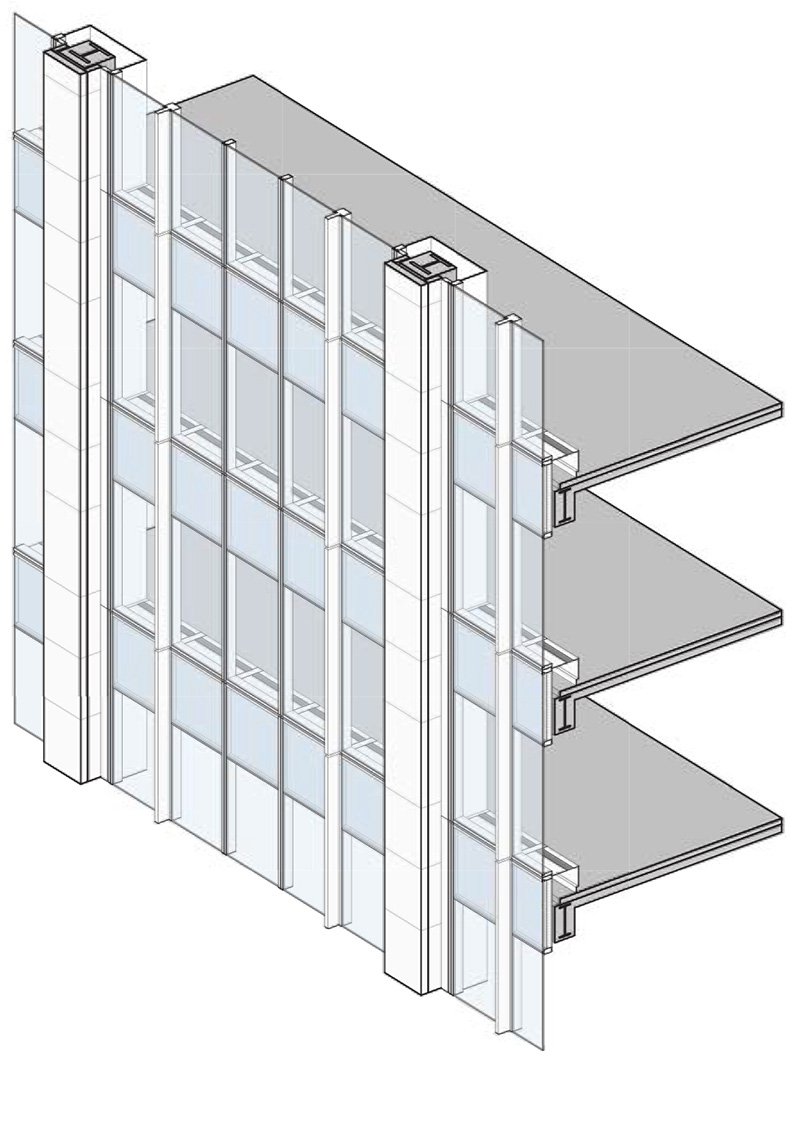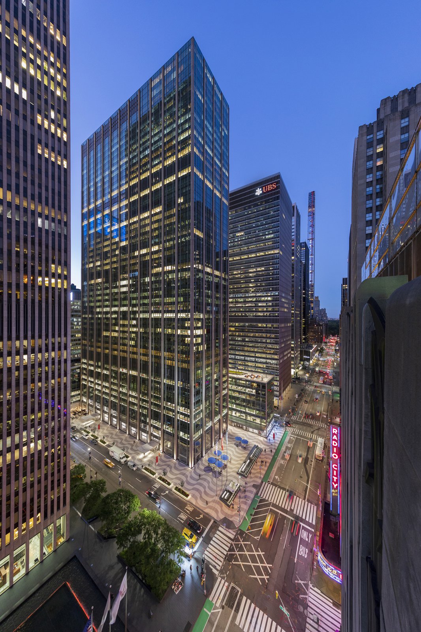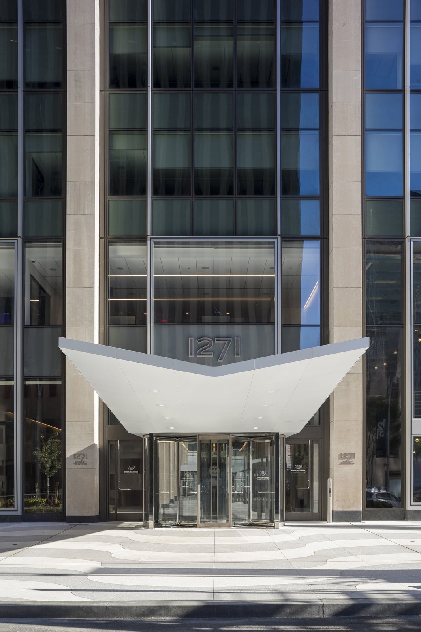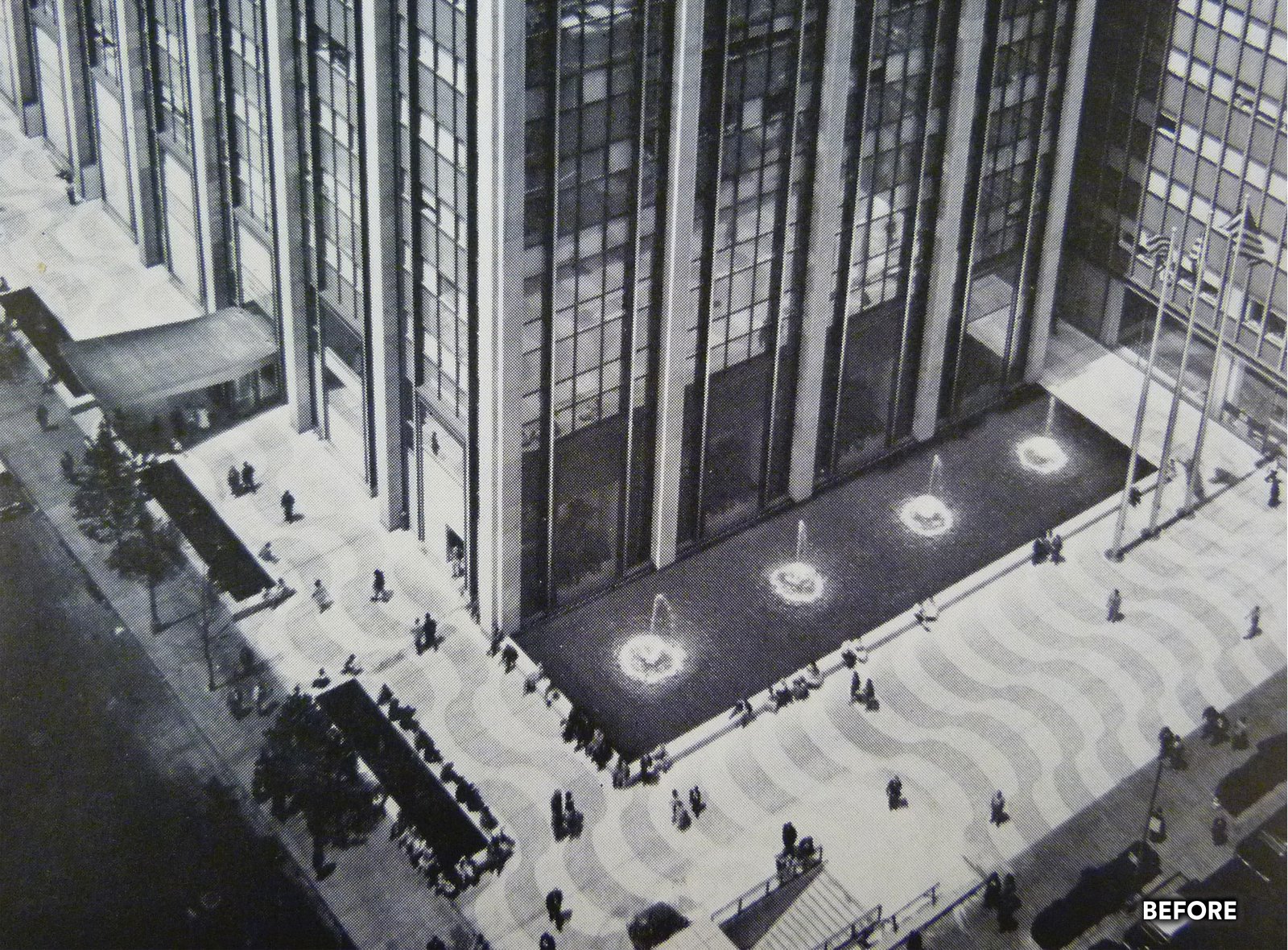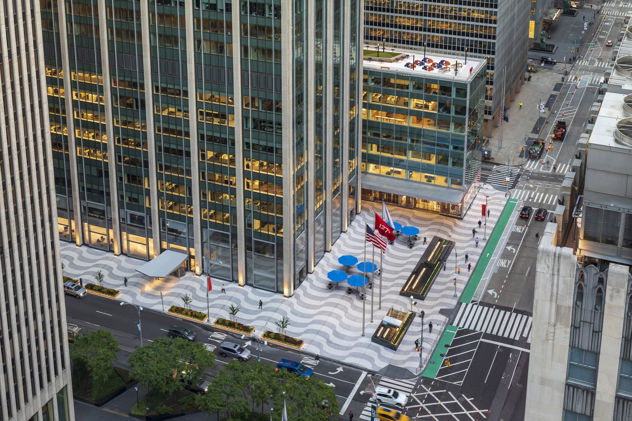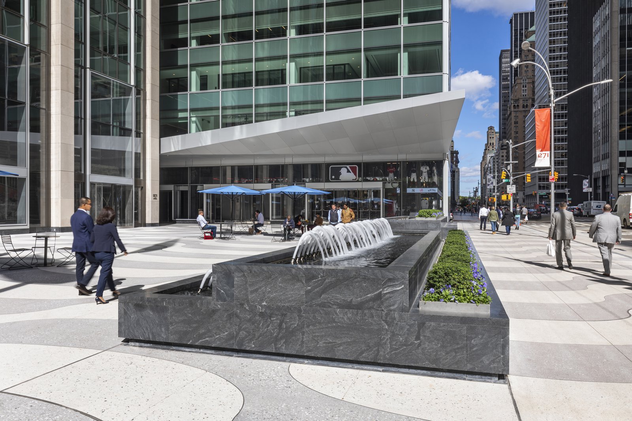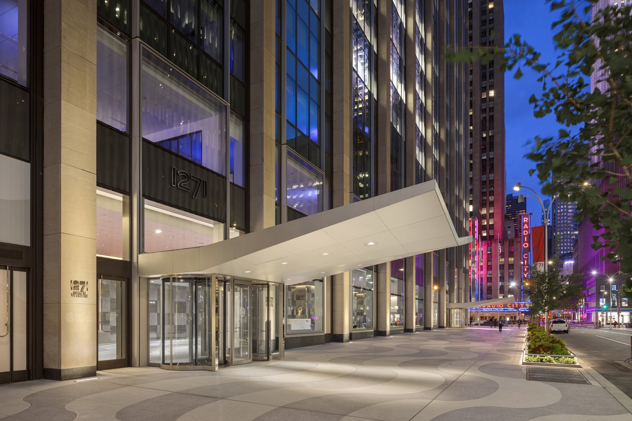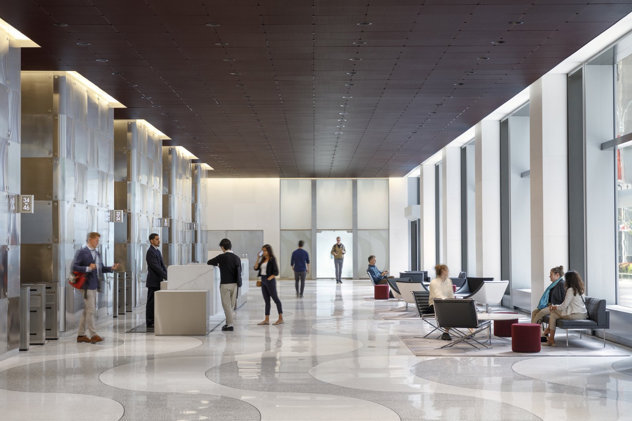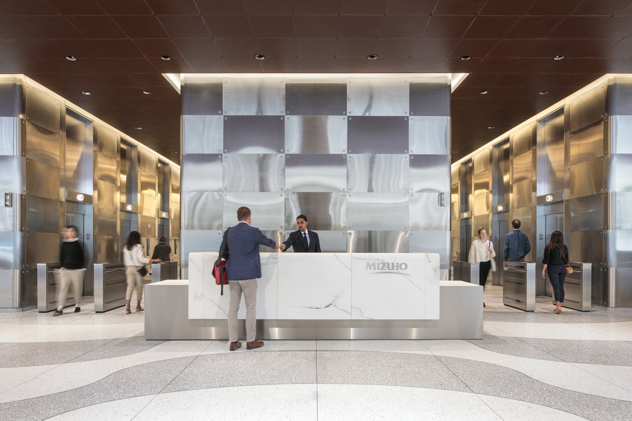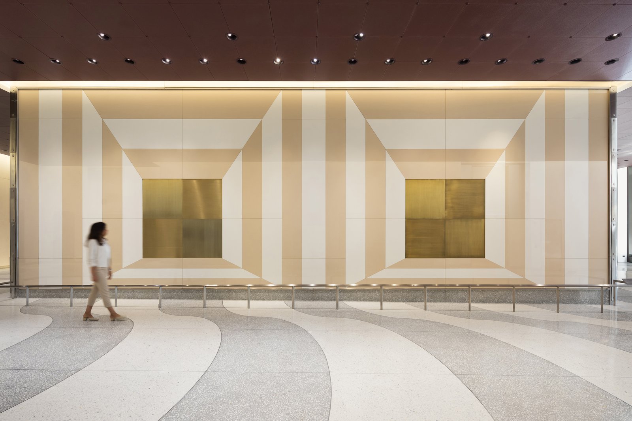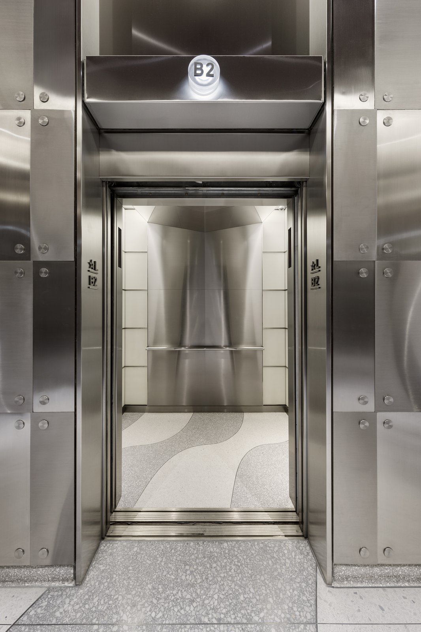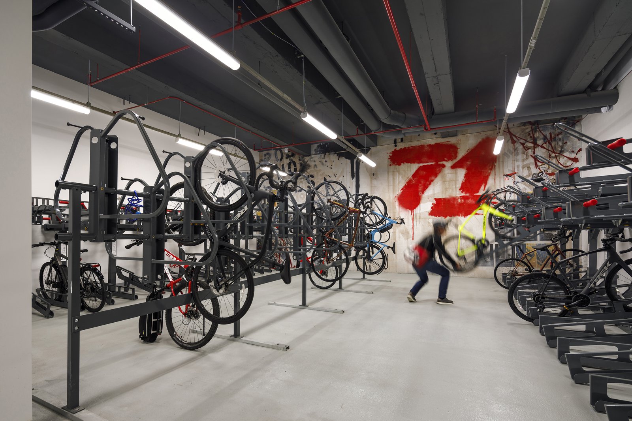1271 Avenue of the Americas Recladding and Repositioning
Repositioning a mid-century modern icon for the 21st-century workplace
This historically significant tower has benefited from the success of a sensitive and carefully considered program of restoration, modernization, and improvement.
The repositioning comprised five interdependent and parallel projects, of which facade replacement was the most significant. Incorporating low-E glazing and thermal breaks, the new cladding provides 50% more vision area while retaining the essential proportions of the original facade.
Overall building energy usage was reduced by more than 40%.
The leasing success of the project, which went from vacant upon the relocation of its primary tenant, to nearly full prior to completion of construction, speaks to the benefit to building owners, users, the public, and the planet of strategic interventions that preserve rather than demolish in order to meet the demands of the 21st-century workforce.
Show Facts
Site
The former Time & Life Building in Midtown Manhattan
Area
Building area 2 million ft2 / 185,000 m2; curtain wall surface area: 626,000 ft2 / 58,000 m2
Components
Complete recladding of curtain wall and storefront facade; restoration and upgrade of historic landmarked lobby, including elevators and exterior plaza
Client
Rockefeller Group
PCF&P Services
Architecture for lobby and plaza; exterior envelope; interior design of lobby
Sustainability
LEED Gold
Awards
Conference Audience Selection, Best Tall Building Worldwide (Renovation)
Council on Tall Buildings and Urban Habitat, 2022
Best Tall Building (Renovation) Award of Excellence
Council on Tall Buildings and Urban Habitat, 2022
American Architecture Award
Chicago Athenaeum, 2021
International Architecture Award
Chicago Athenaeum / European Centre, 2021
Green Good Design Award: Architecture
Chicago Athenaeum / European Centre, 2021
Design Award
Society of American Registered Architects, 2021
Design Award of Merit
Society of American Registered Architects, New York Council, 2021
Vitruvian Awards: Outstanding Facade Preservation: Finalist
Facade Tectonics Institute, 2021
Award for Excellence: Finalist
Urban Land Institute New York, 2021
Designed as the Time & Life Building by Harrison & Abramovitz & Harris Architects and completed in 1959, 1271 Avenue of the Americas illustrates a typology of commercial buildings that embody the transformational ideas and technology of the postwar period of the twentieth century but are now underperforming and facing obsolescence.
The repositioning called for not only restoration and expansion of the landmarked lobby but replacement of the facade, improvement of the public plaza, modernization of elevators, and substantial upgrades to building systems.
FACADE REPLACEMENT >>>
Respecting the rhythm of the existing limestone piers, silver fins, and bronze mullions, the design maintains the architectural module of the original facade . . .
. . . while increasing the area of vision glass by more than 50 percent.
The design reverses the proportion of spandrel glass to vision glass.
The new unitized, thermally broken curtain wall features a double-glazed IGU with high-performance low-E coating, contributing to an energy savings of 28.5 percent over the code baseline and 41 percent over the existing building.
REIMAGINING THE PLAZA >>>
The transformation of the east plaza opens the building to the avenue and creates a more inviting, human-scaled public space, providing a new stepped landscape feature with seating, seasonal plantings, and five fountain pools.
The signature Copacabana paving pattern, recreated in a durable custom concrete, has been extended to the curb, forming a continuous and expansive public space.
PRESERVATION & MODERNIZATION OF THE LANDMARKED LOBBY >>>
With the strong support of the NYC Landmarks Preservation Commission and other agencies, the lobby has been carefully restored and expanded.
Project Credits
Historic Preservation Consultant: Higgins Quasebarth & Partners LLC; Landscape: Ken Smith Landscape Architect, New York; Structural and M/E/P: Arup; Fountain: Fluidity Design Consultants, Los Angeles; Signage: Poulin + Morris, Inc., New York; Lighting: One Lux Studio; Images: Albert Vecerka/Esto, Rockefeller Group Archives, Pei Cobb Freed & Partners
