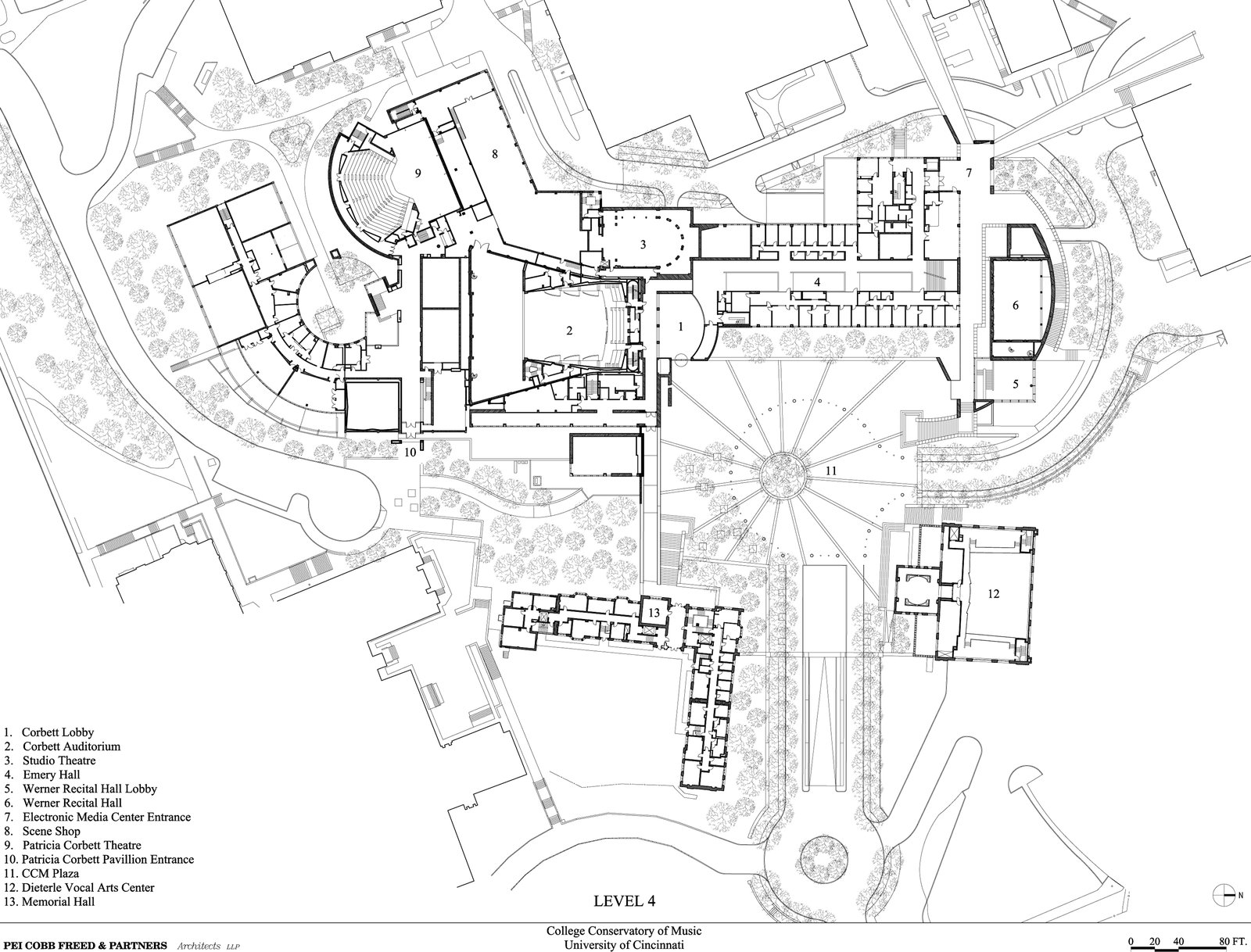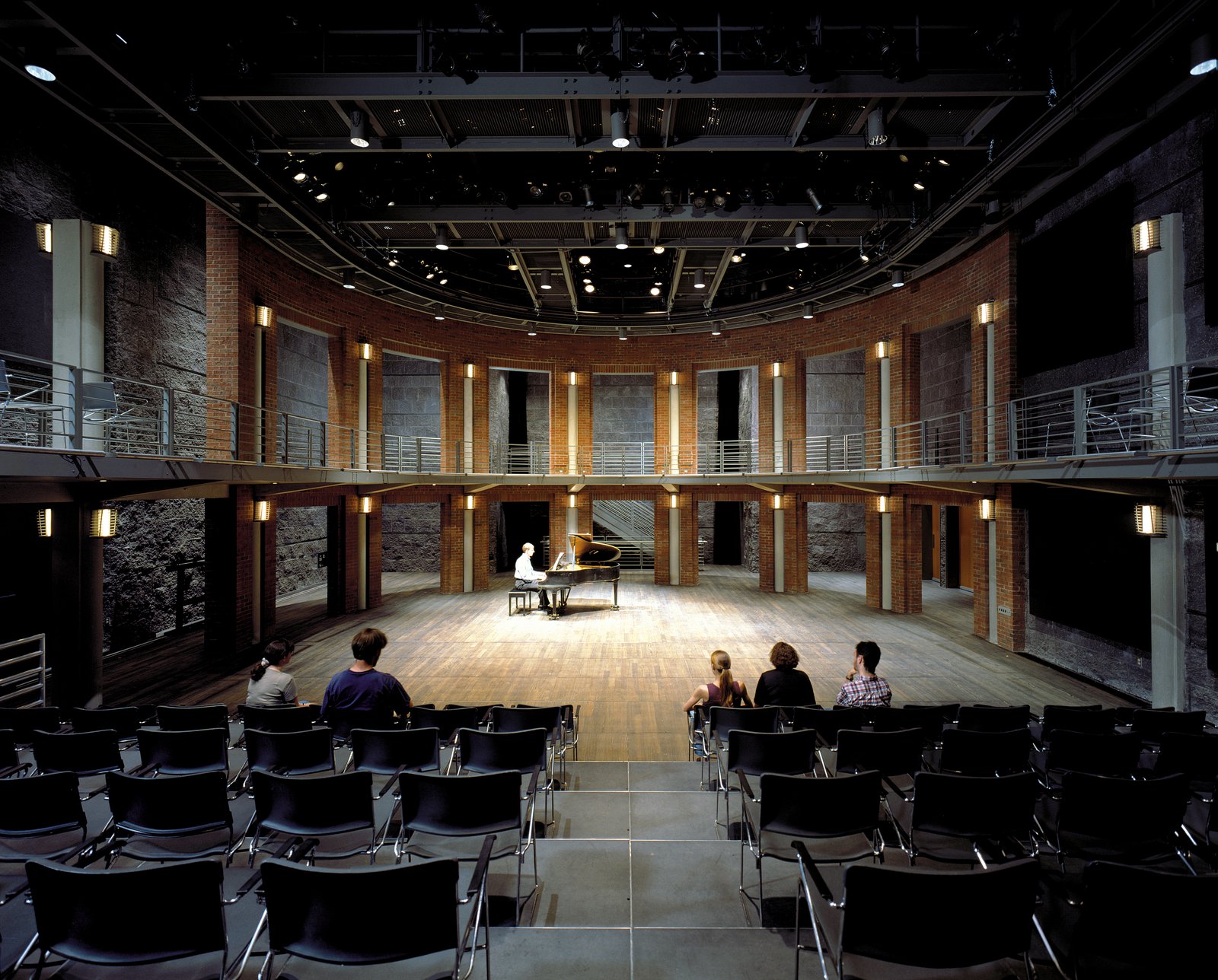College-Conservatory of Music, University of Cincinnati
CCM’s preexisting premises, built during the 1960’s and clad largely in precast concrete, were crammed like a bone in the throat into an awkwardly shaped, steeply sloped site between undistinguished academic and residential buildings.
In this tightly constrained setting, the school required new facilities that would more than double its existing floor area. Executed in six phases over seven years to avoid interruption of school activities, the project comprises 292,000 square feet of new construction, 138,000 square feet of renovation, and a 204,000-square-foot, 400-car underground garage.
A thorough analysis of the cost of renovation as compared with new construction led to the conclusion that existing performance and related support spaces should be retained and renovated, while the existing academic wing should be replaced. It was also determined that two nearby buildings – an abandoned gymnasium and an obsolete dormitory – would lend themselves well to renovation for use by the school.
Show Facts
Site
A pivotal gateway site at the convergence of two existing campus grids
Components
634,000 ft2 / 59,000 m2 gross area; Vocal Arts Center (opera/drama and choral rehearsal rooms, library, teaching studios, archives, support), scene shop, costume and make-up studios, lighting lab, 200-seat theater, 350-seat recital hall, electronic production facility
Client
University of Cincinnati
PCF&P Services
Architecture; exterior envelope; interior design of public spaces
lead designer
Awards
National Honor Award
American Institute of Architects, 2001
This masterplan’s combination of imaginative reuse and new construction help enhance the life of the campus through the provision of new gathering places, interior and exterior, engendering a sense of community and shared purpose among all.
Performance spaces include a renovated 750-seat proscenium theater, an existing 400-seat thrust-stage theater, a new 300-seat recital hall, a new 200-seat studio theater, and a 100-seat master classroom, plus numerous new and renovated rehearsal spaces for musical and vocal ensembles, opera, theater, and dance.
Project Credits
Associate Architect: NBBJ-ROTH, Columbus, OH; Structural: THP Limited, Cincinnati, OH; Mechanical / Electrical / Plumbing / Fire Protection: Korda / Nemeth Engineering, Columbus, OH; Acoustics: Kirkegaard Associates, Downers Grove, IL; Theater: Theatre Projects Consultants, Ridgefield, CT; Lighting: Fisher Marantz Renfro Stone, New York; Landscape: Olin Partnership, Philadelphia; Images: Pei Cobb Freed & Partners, Timothy Hursley, Scott Frances LTD
















