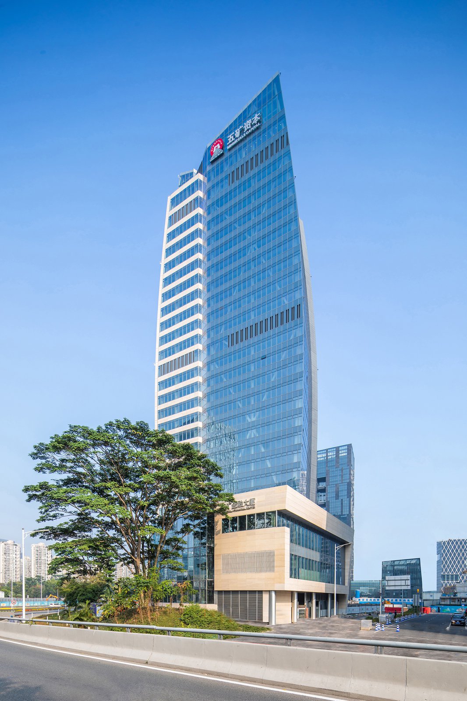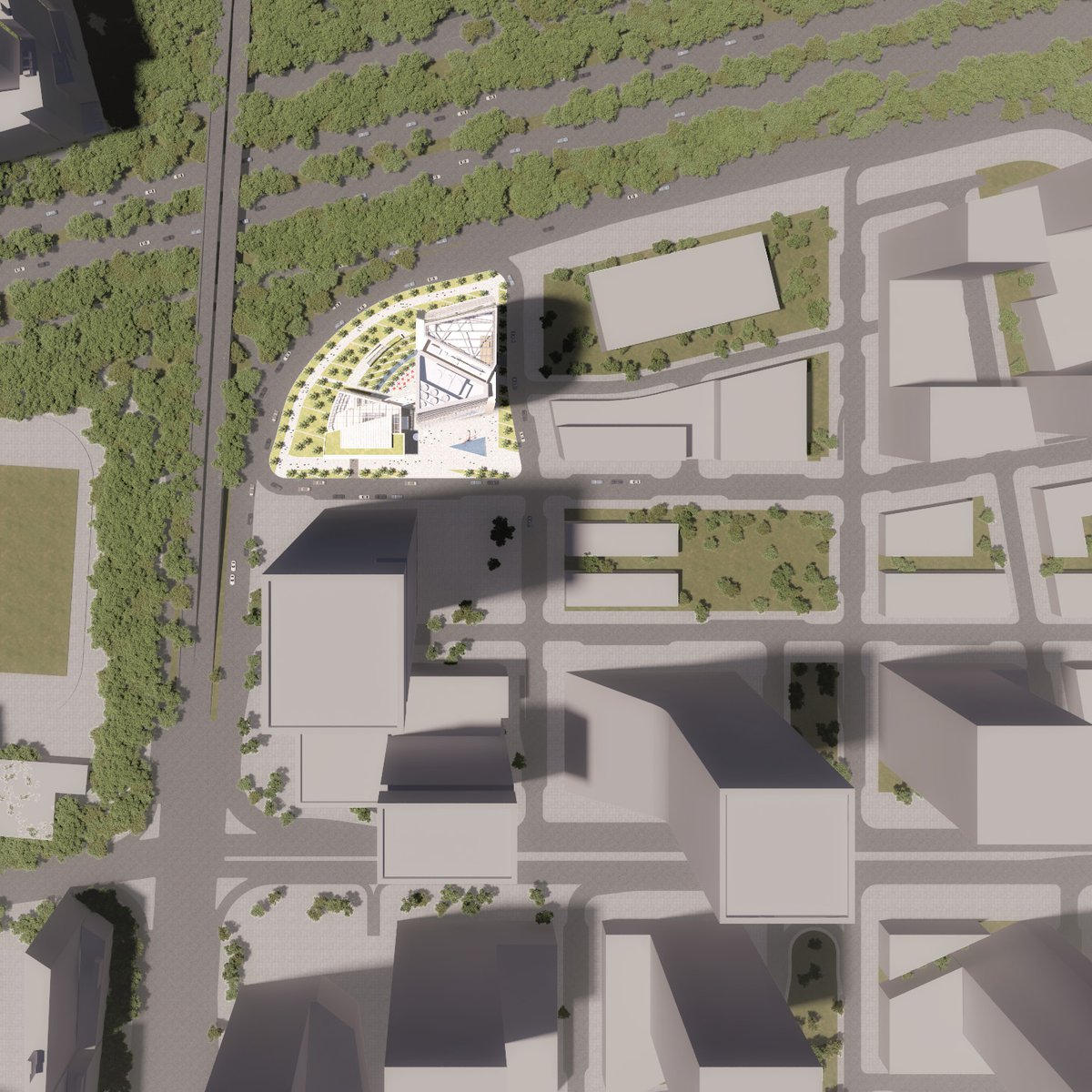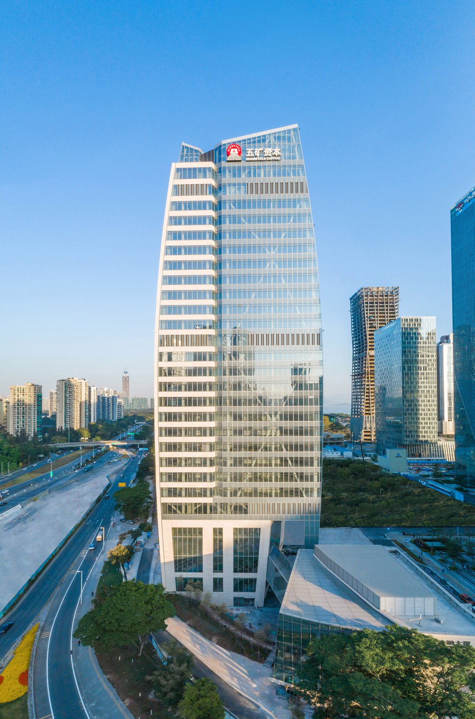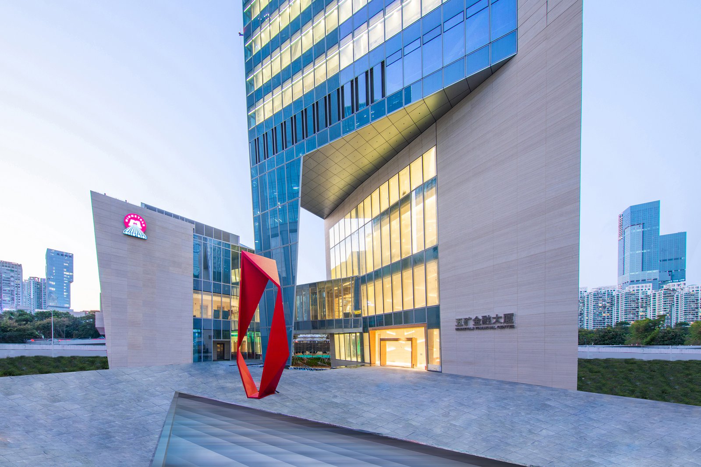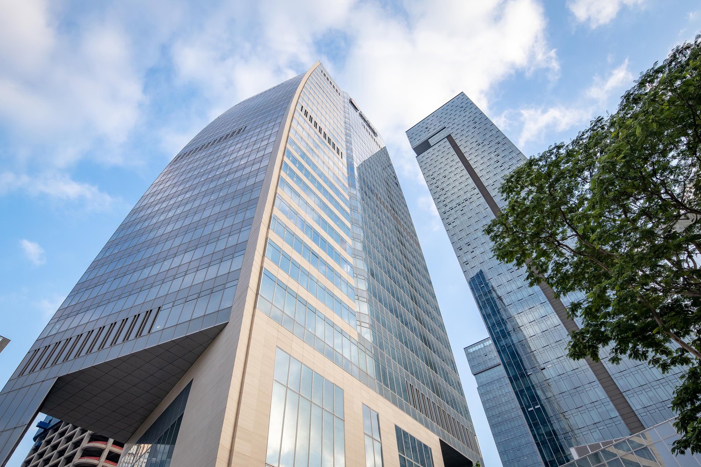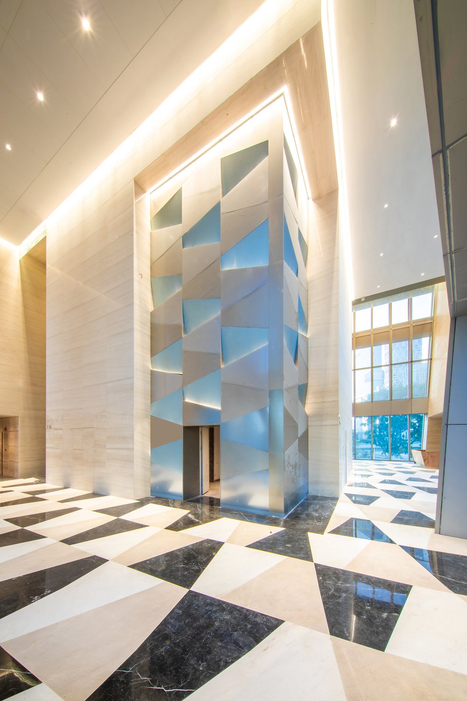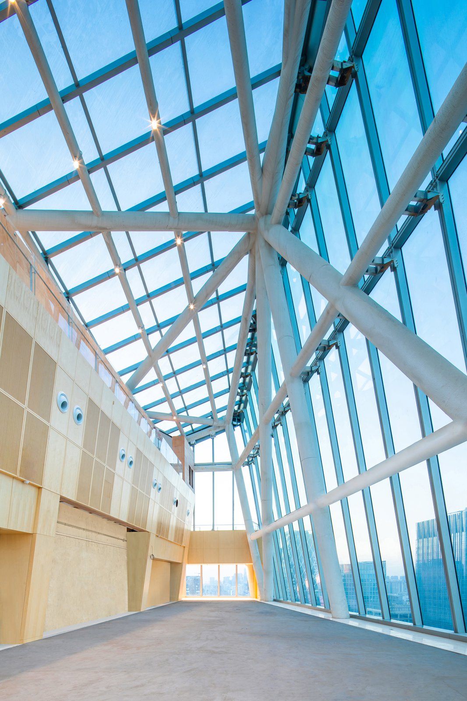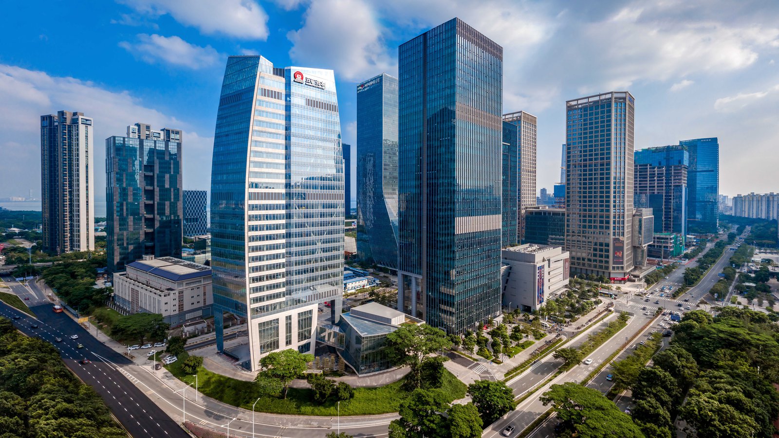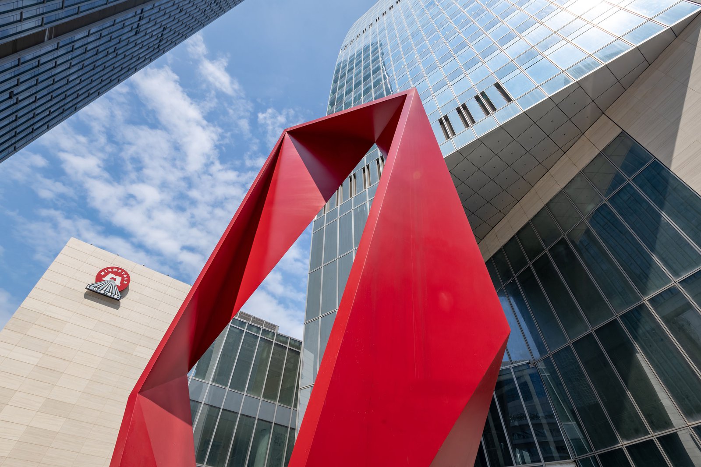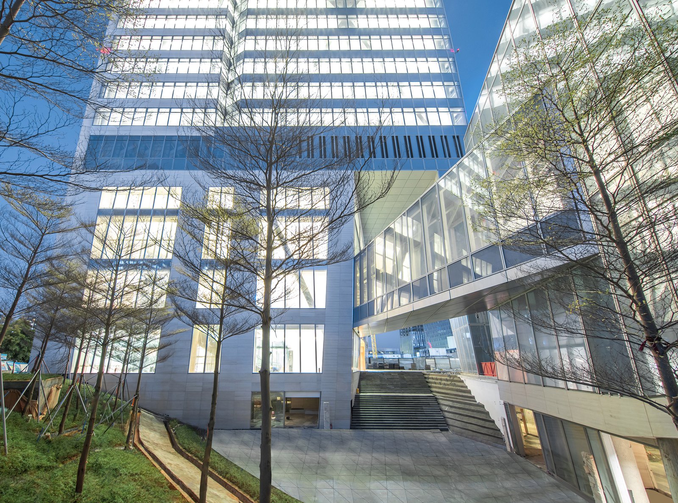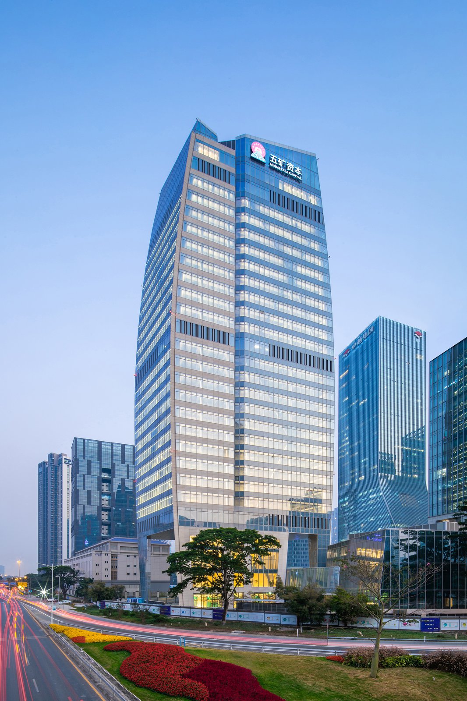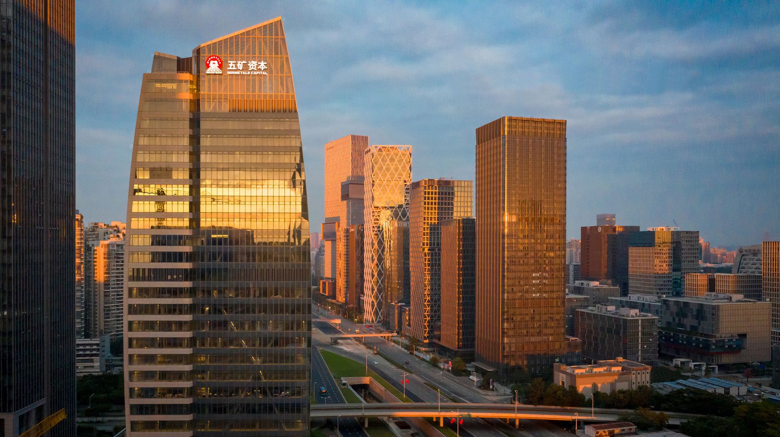Minmetals Financial Center
Gently sloping facades give the South China headquarters of Minmetals, one of the world’s largest metal and mining companies, a distinctive profile in a new planned business development in Shenzhen’s Nanshan district.
Along with extensively landscaped public space and other amenities, the building’s iconic design affirms its status as the area’s gateway. Resembling wind-filled sails, the arcing north and south facades are balanced by mast-like silhouettes on the other two sides, while exterior lateral bracing recalls a framework of nautical ties and battens.
Four-story-high porches on the north and south lead to a generous public open space with a terraced landscape that incorporates water features and public art, integrating active uses on the ground floor with a linked multi-story retail pavilion. The extensively developed landscape is part of a sustainable strategy that includes a high-efficiency exterior wall, operable windows, and internal shading devices, all of which contribute to the building's LEED Gold certification.
Show Facts
Site
A key corner site in a newly developed business district in Shenzen, adjacent to recently extended transit lines
Area
38,000 m2 / 409,000 ft2
Components
Office tower with penthouse club facilities, training and fitness centers, data center, staff restaurant; publicly accessible retail pavilion with fine dining, fast food restaurant, and bank; car and bicycle parking
Client
Minmetals Capital (Hong Kong) Ltd.
PCF&P Services
Architecture; exterior envelope; interior design of public spaces
Sustainability
USGBC: LEED Gold
China GBEL: One Star
Shenzhen BRE: Silver
Awards
American Architecture Award
Chicago Athenaeum, 2019
Office Building Honorable Mention
International Design Awards, 2020
International Architecture Award, Honorable Mention
Chicago Athenaeum / European Centre, 2022
Public Building Engineering Design Award
Shenzhen Survey and Design Industry Association, 2023
Floor-to-ceiling vision glass and matching shadow-box glazing at the spandrels give the “sails” a light and open quality, while the “masts” combine vision glass and stone spandrels. Larger expanses of stone at the base bring a sense of solidity to the entry levels.
Project Credits
Associate Architect: Mo Atelier Szeto, Beijing; Local Design Institute: Huayi Design Consultants Ltd., Shenzhen; Structural: Leslie E. Robertson Associates, New York / Shanghai; Mechanical / Electrical / Plumbing: Syska Hennessy Group, New York and Shanghai; Images: Minmetals Group, Pei Cobb Freed & Partners

