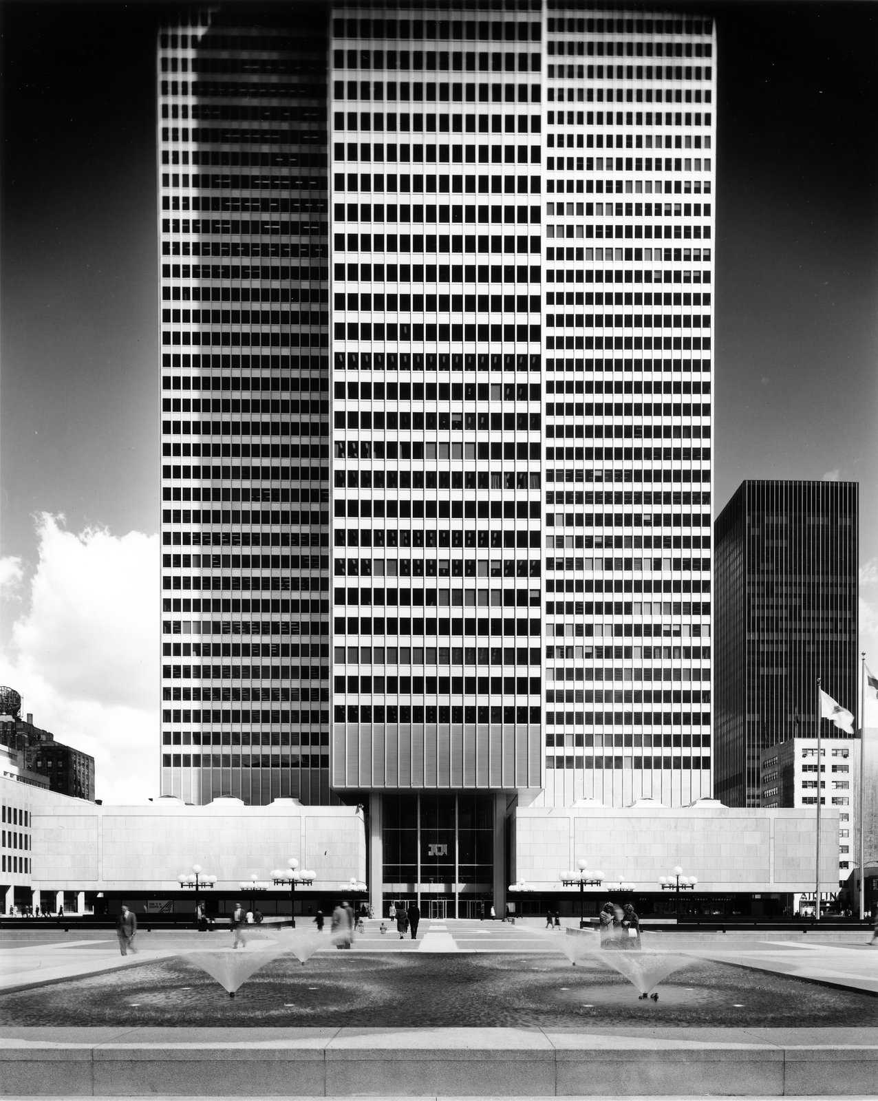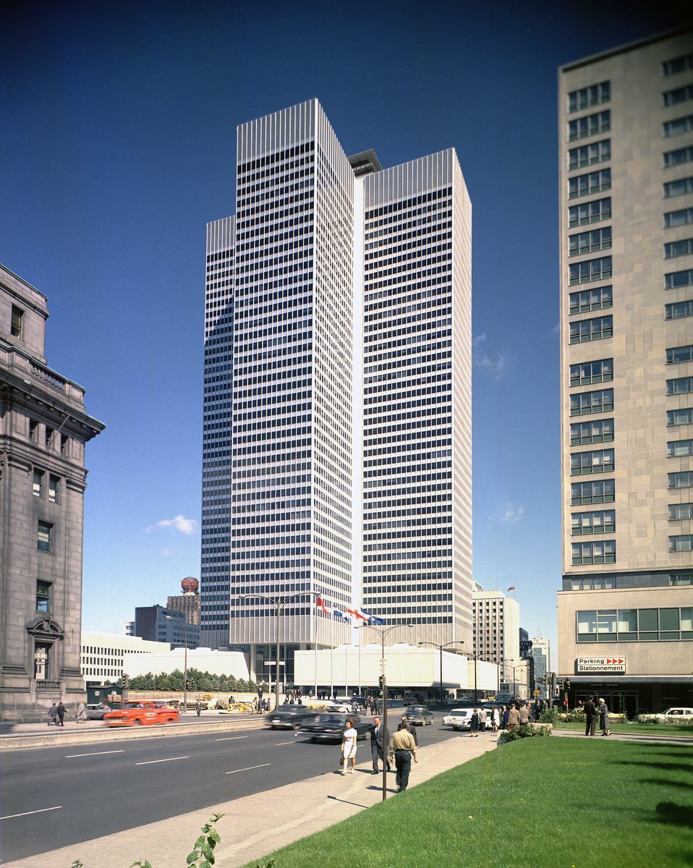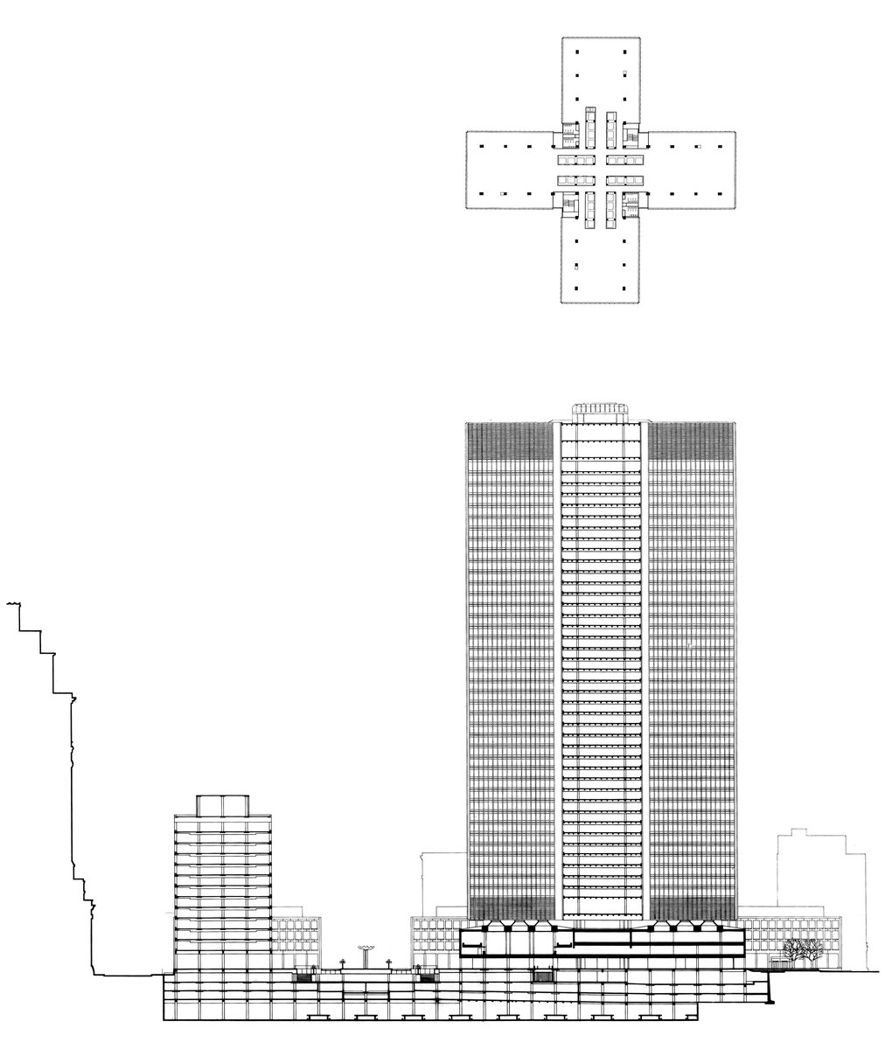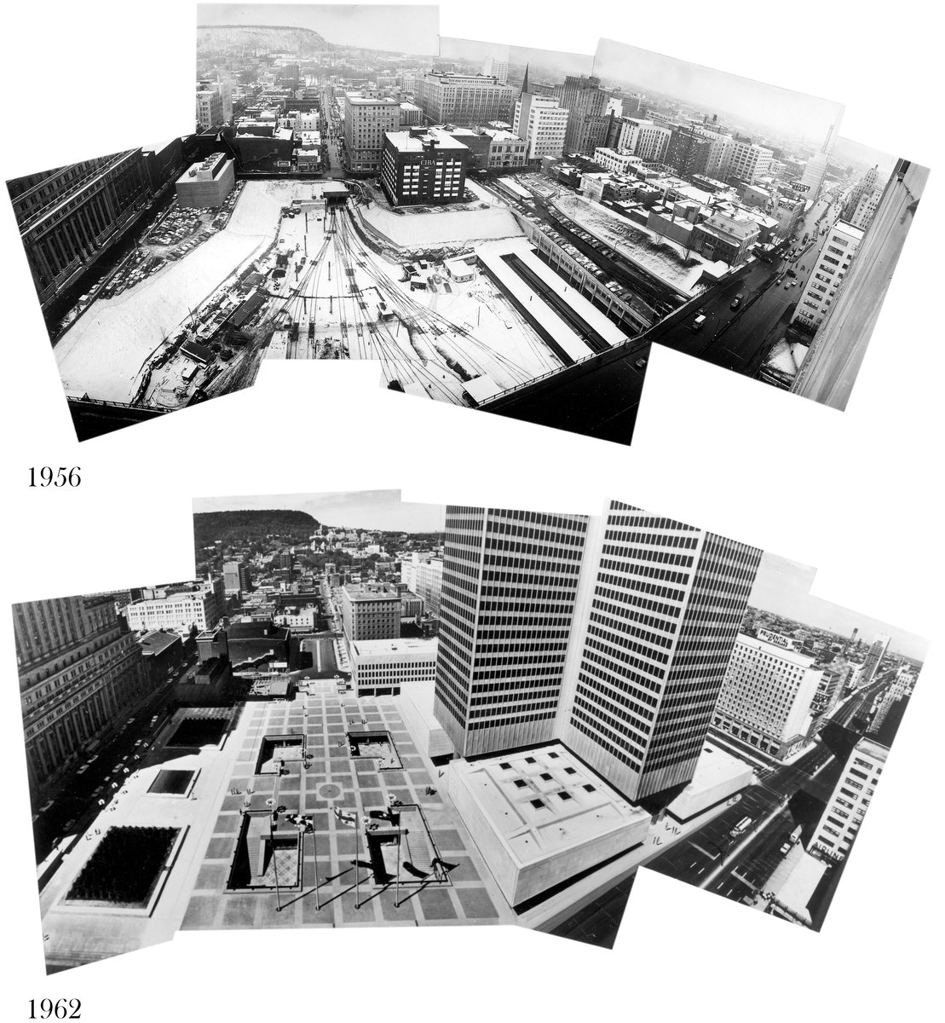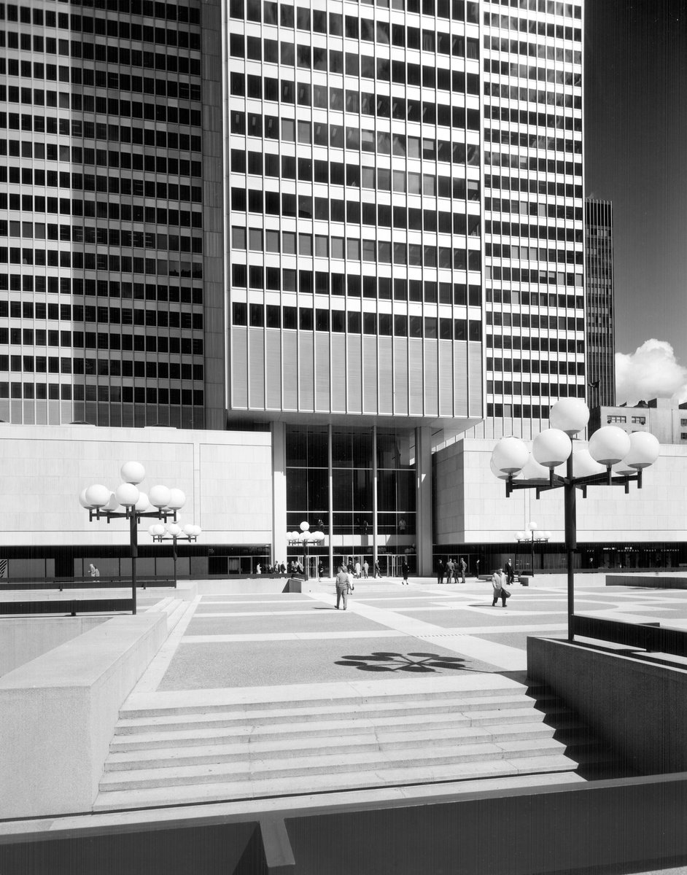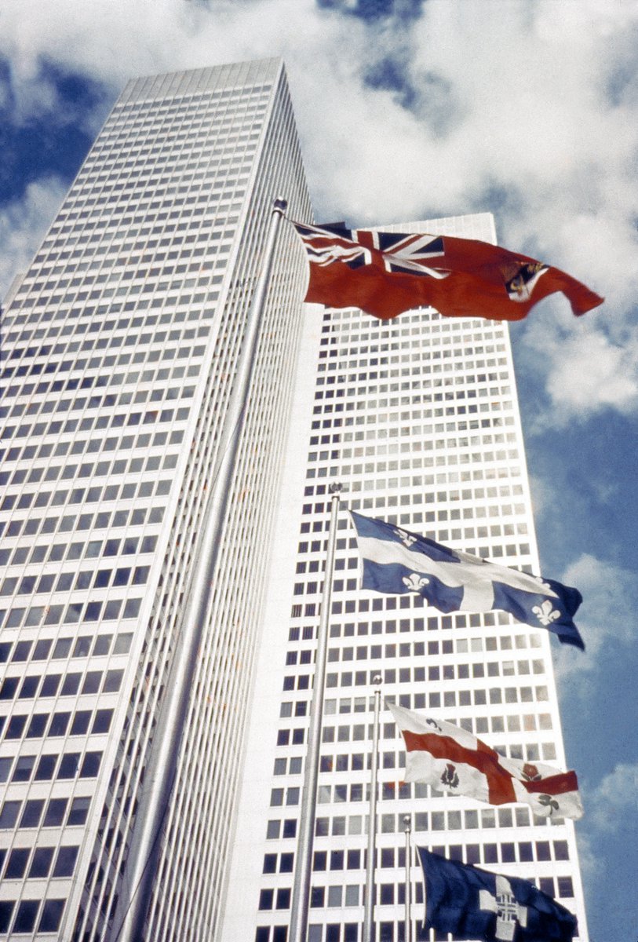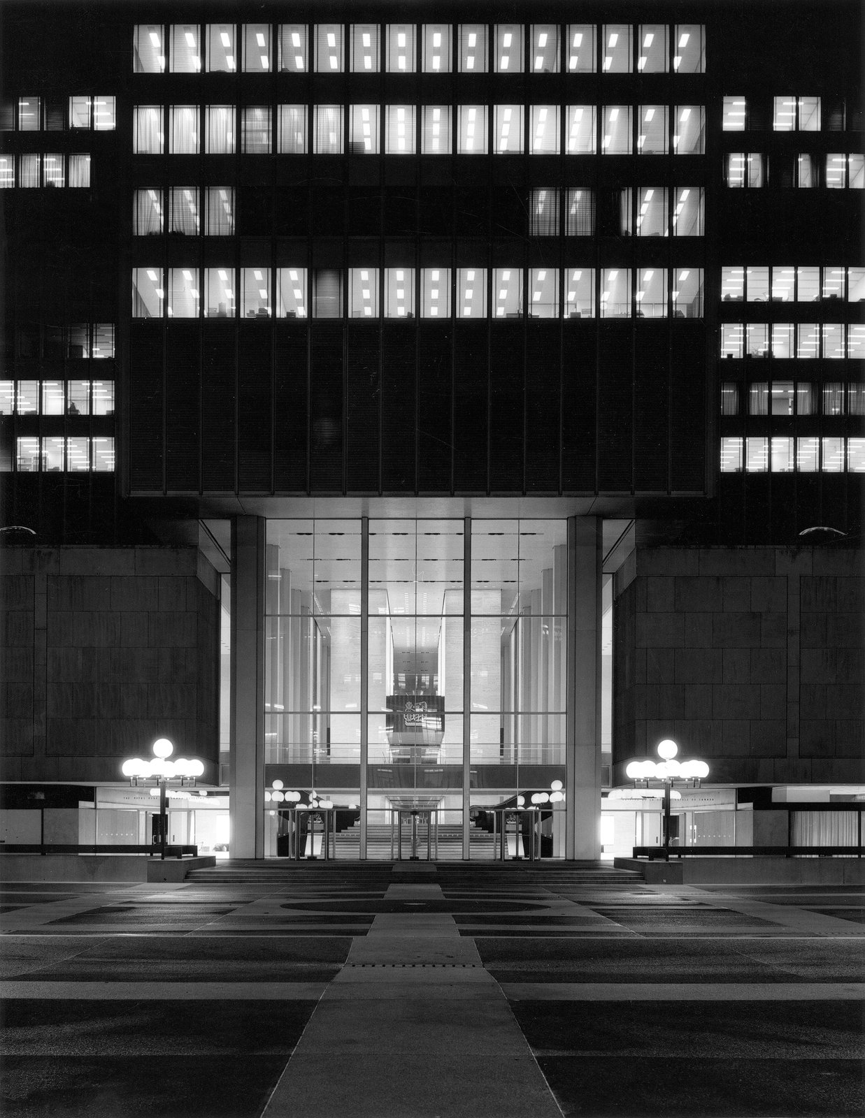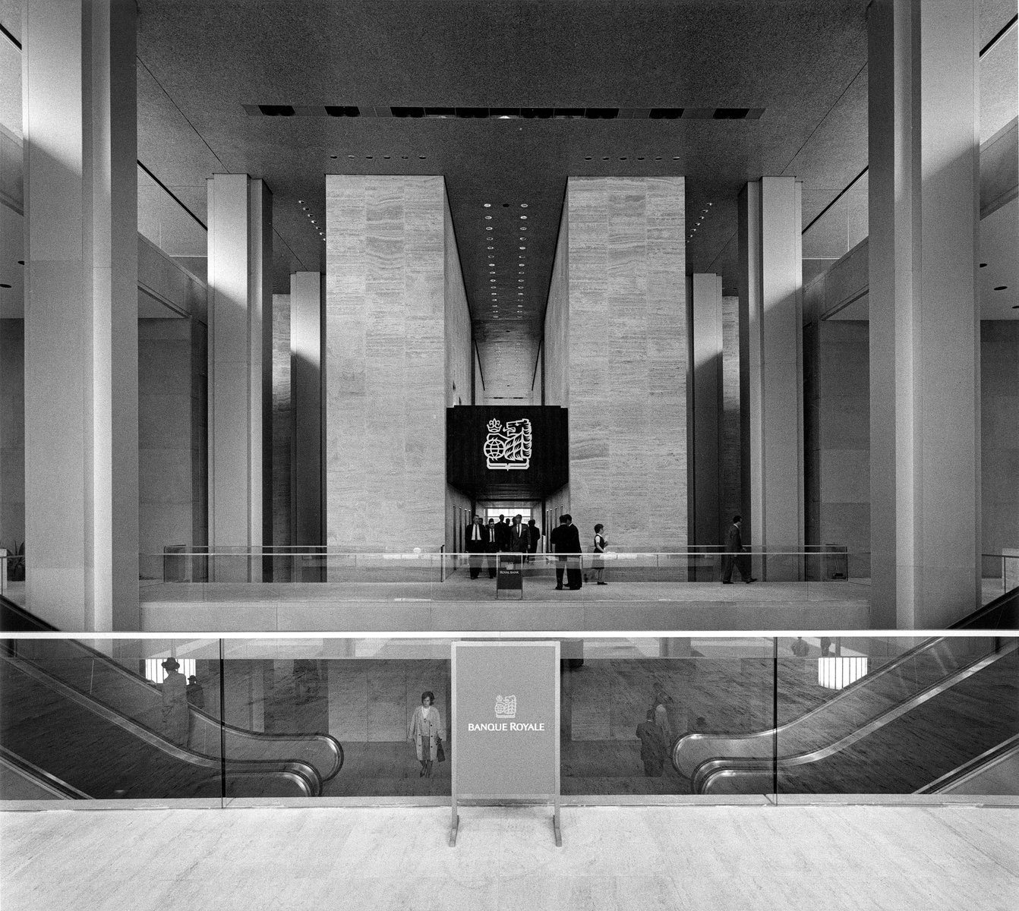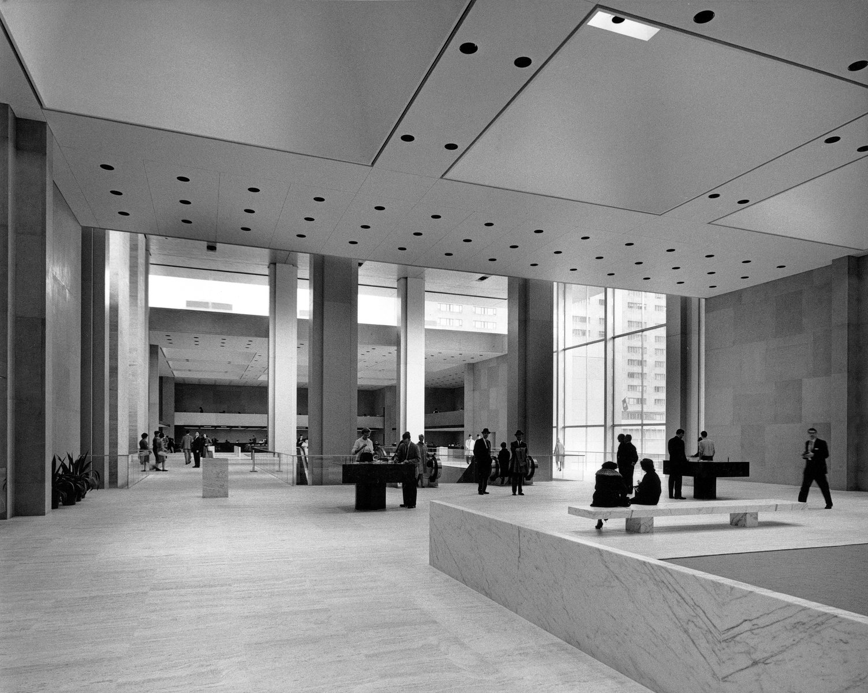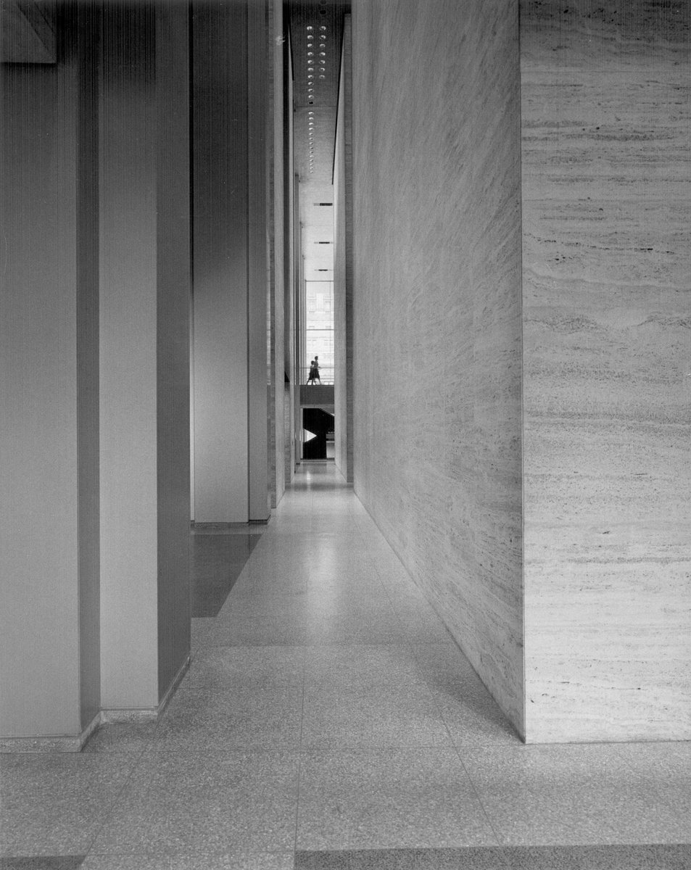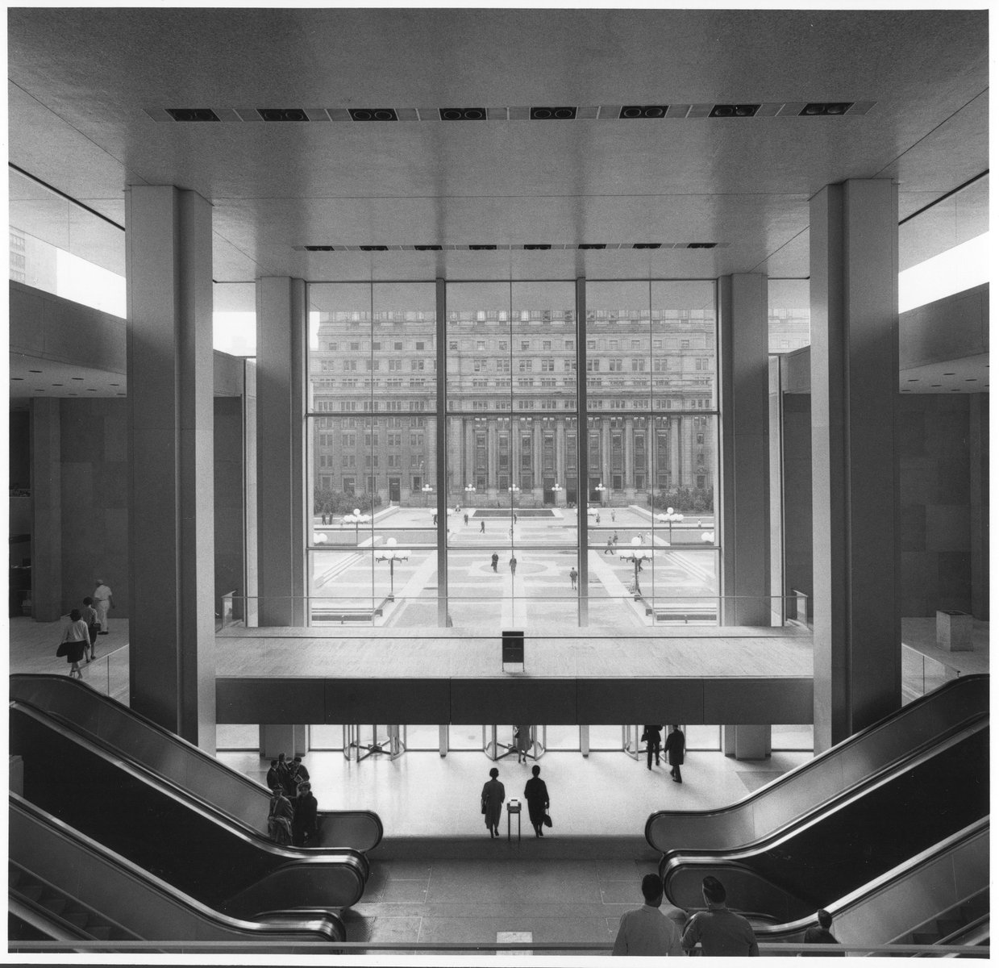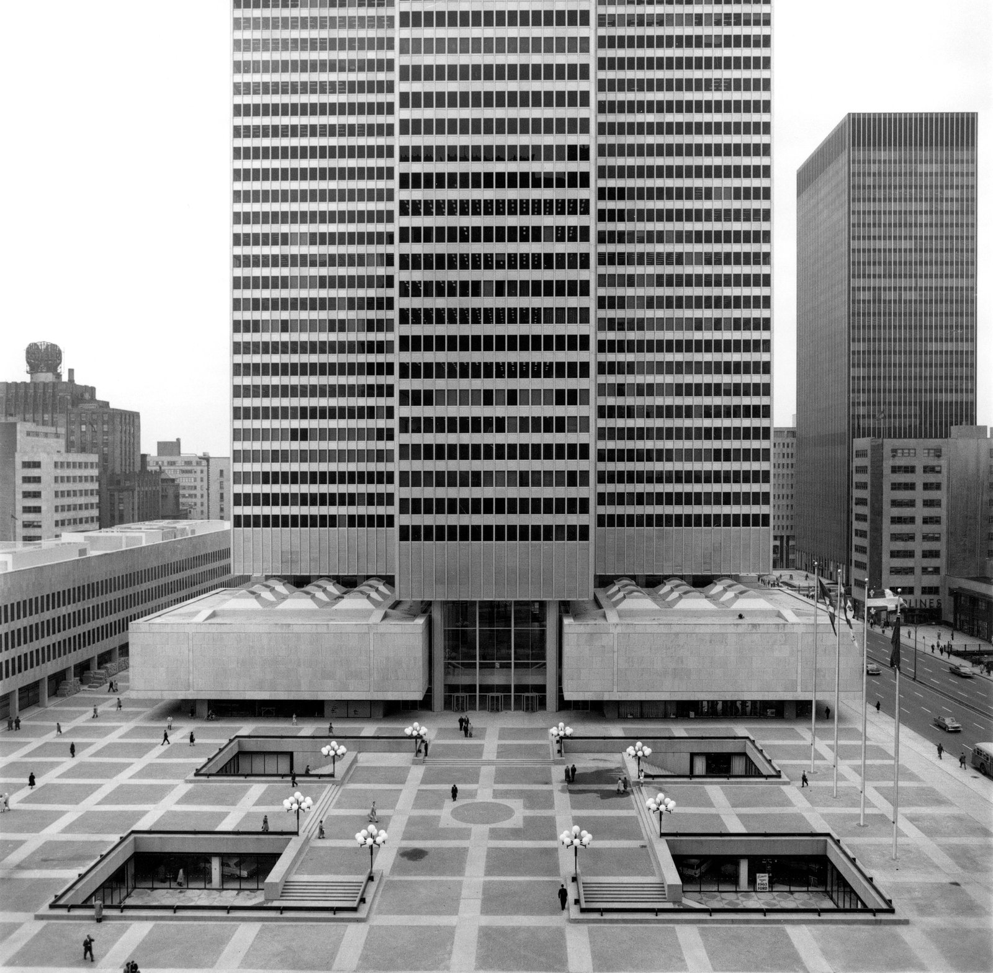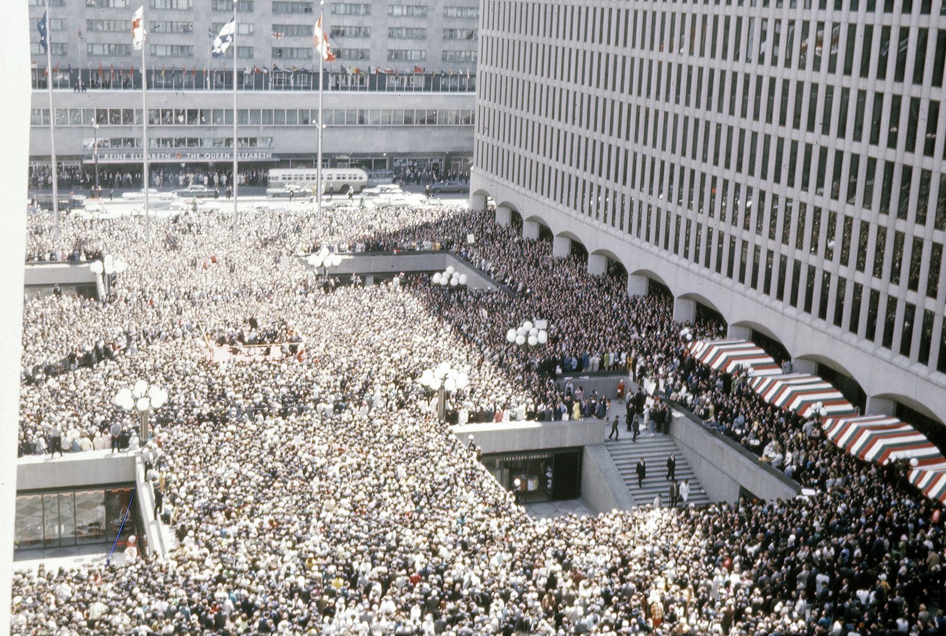This seven-acre civic and commercial complex transformed Montreal’s downtown and sparked the creation of its underground city, a subterranean network of retail space, plazas, and transit.
Erected over a 15-meter-deep open cut exposing the tracks of the Canadian National Railway, the complex includes multiple levels of shopping, parking and off-street ervice networks, all linked to buses, subways, and commuter rails, integrated with the surrounding city.
The development combines a 42-story office tower with new and existing buildings atop a three dimensional public plaza. The 187-meter-high tower houses 10,000 people on 40 cantilevered office floors of nearly an acre. The three-block plaza forms the project’s civic center and enriches city with light, open space and a pivotal gathering place for public events. Below ground, the plaza shelters an innovative transit retail and entertainment complex that invigorates the downtown area. Its shop-lined promenades stretch 2.5 kilometers, forming the heart of the city’s underground life.
Show Facts
Site
2.8 hectares in downtown Montreal, formerly a 15m deep open cut exposing the tracks of the Canadian National Railway
Components
347,000 m2 / 3,740,000 ft2 gross area; Royal Bank of Canada Building with banking hall, IBM Building, Imperial Oil Building, plaza, retail concourse, parking and mass transit below grade
Client
Webb & Knapp (Canada), Ltd.
PCF&P Services
Master planning; architecture; exterior envelope, interior design of banking halls and public spaces
lead designer
The tower’s cruciform shape distributes the volume into four narrow wings, allowing natural light to penetrate into the interior. At ground level, a monumental skylit banking hall opens onto the plaza.
Project Credits
Associate Architect: ARCOP (Affleck Desbarats Dimakopoulos Lebensold Michaud & Sise), Montreal, Quebec; Urban Planner: Vincent Ponte, Montreal, Quebec, Canada; Images: Joseph Molitor, Pei Cobb Freed & Partners, Langford Studios, George Cserna

