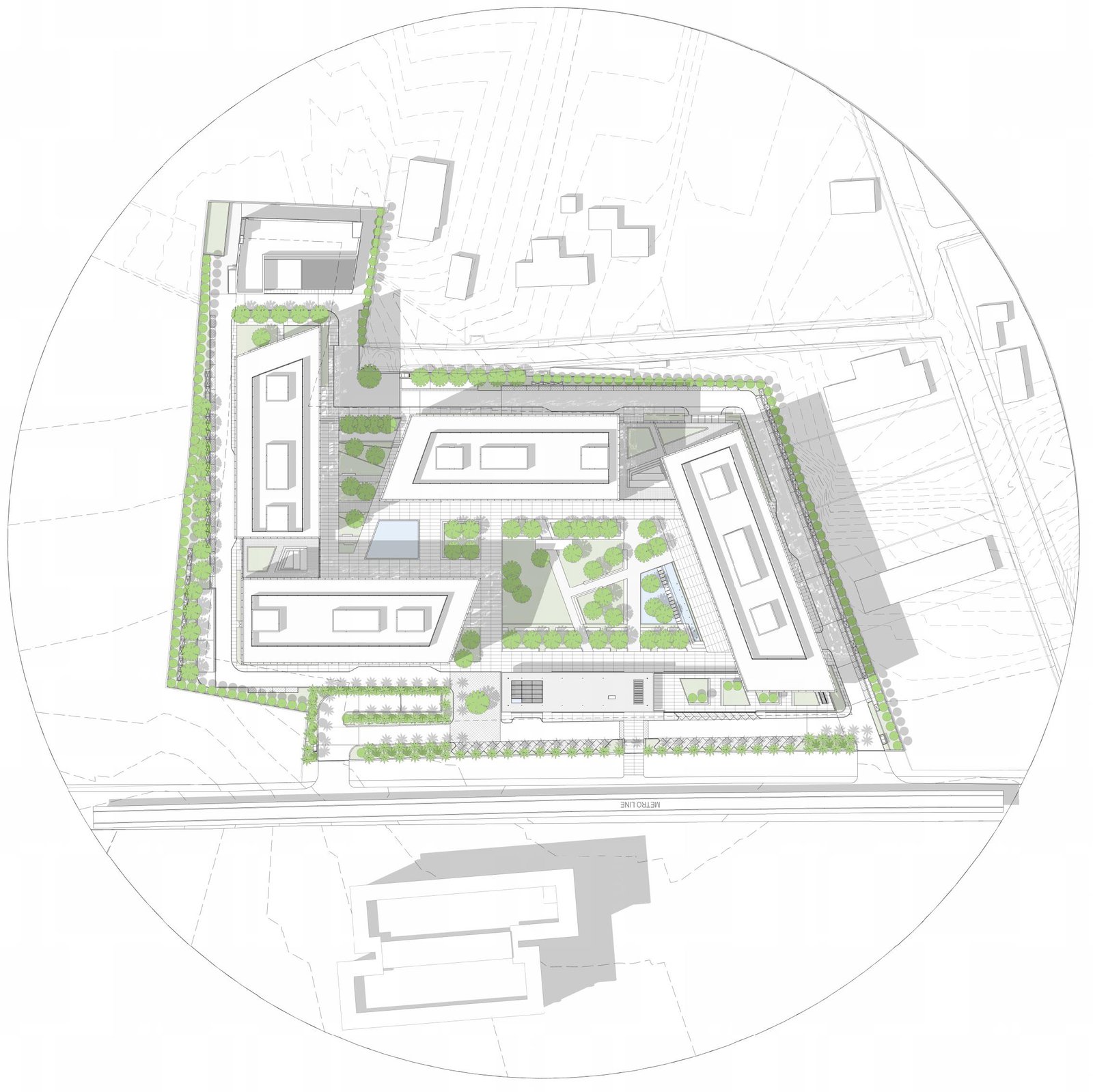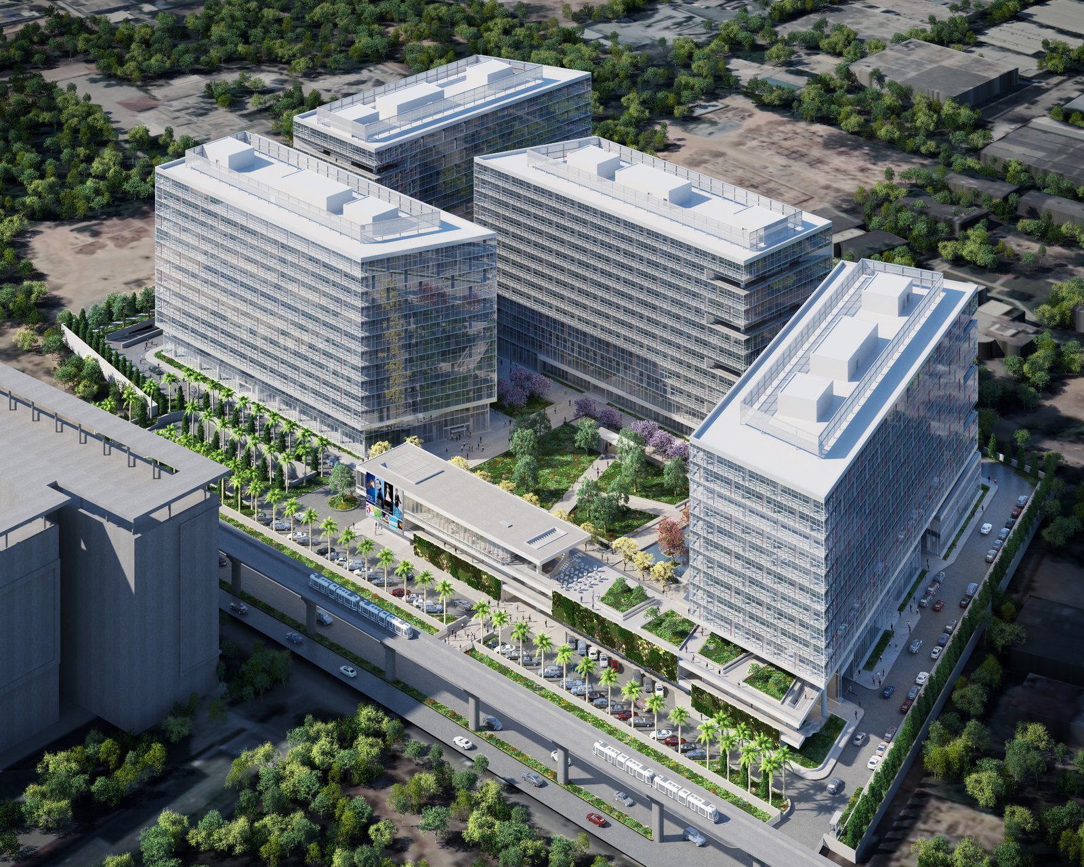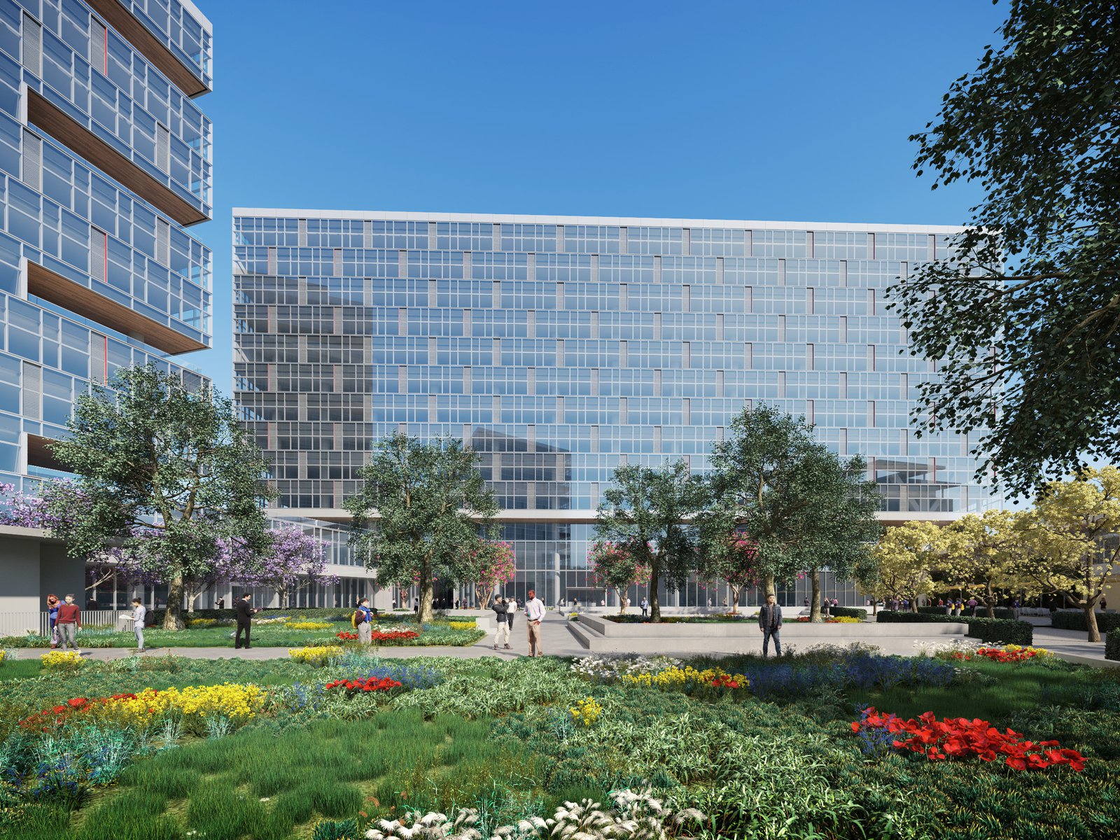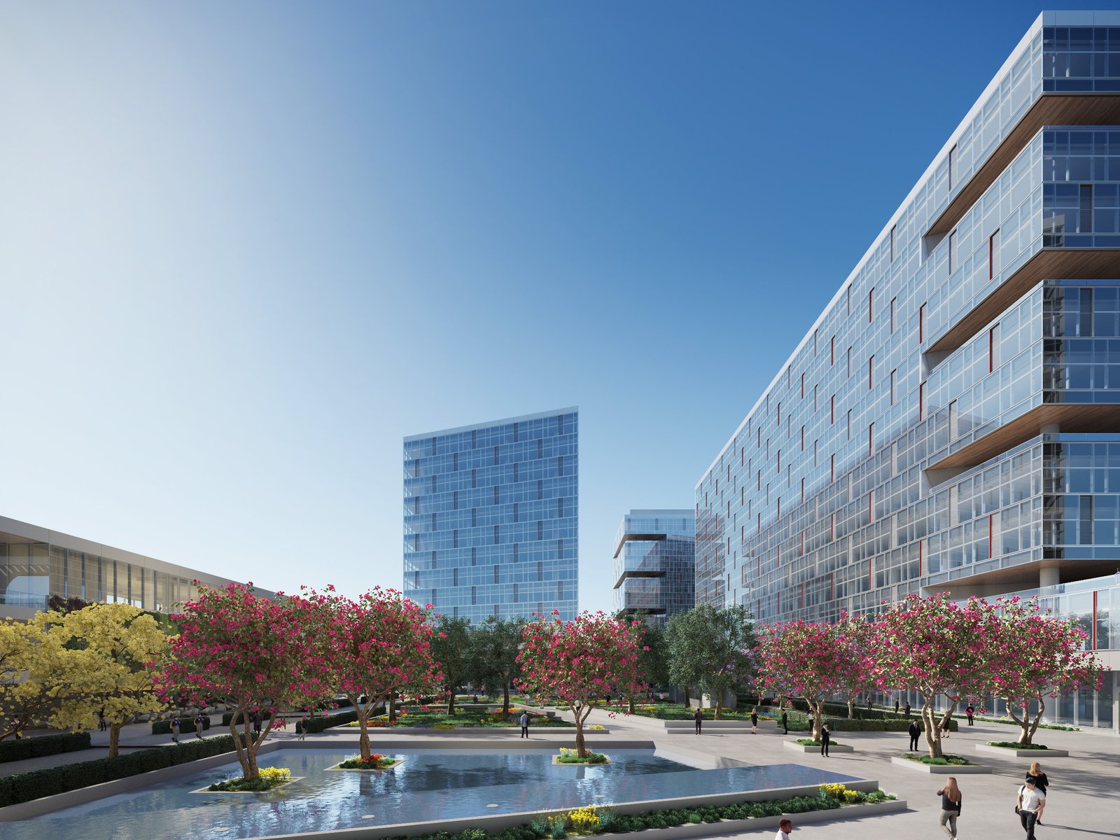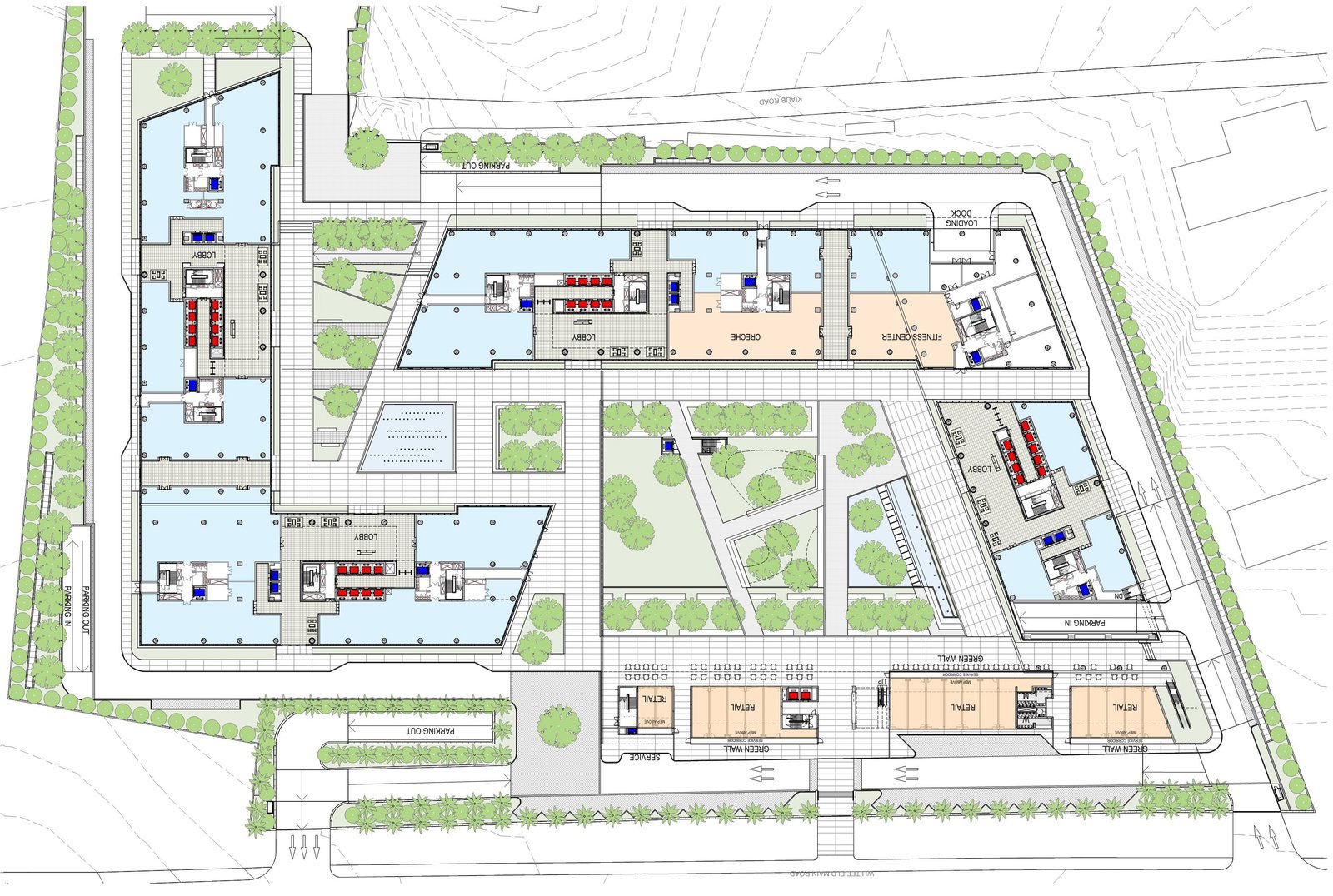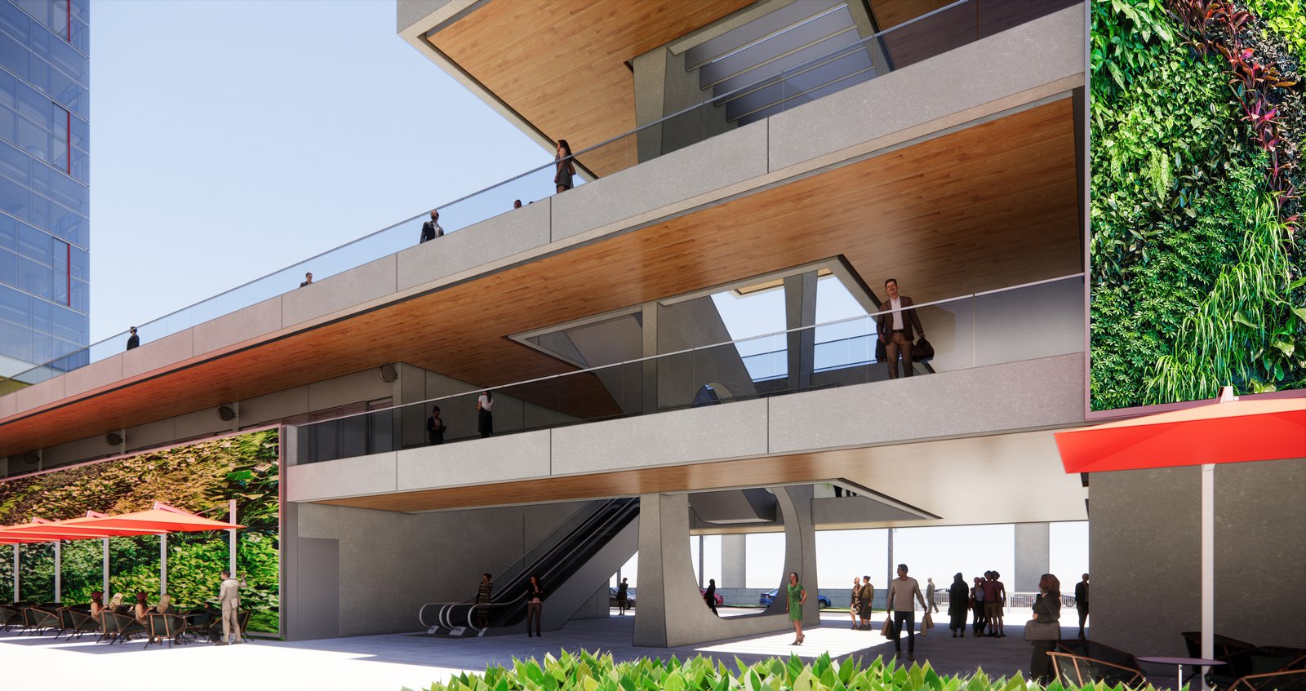The Hub: Mixed-Use Office Campus
Envisioned as a bold architectural presence along Bengaluru’s Whitefield Road expansion, this complex features two pairs of interlocking office buildings that draw the eye into the heart of the campus, when viewed from the raised metro line fronting the northern edge of the site.
At the heart of the campus, four 11-story office towers and a linear, 3-story retail pavilion frame a pedestrian point of arrival and inviting gateway to a richly planted public garden.
Show Facts
Area
1,800,000 ft2 / 167,000 m2
Client
MFAR Development Pvt. Ltd.
PCF&P Services
Master planning, architecture, exterior envelope
Sustainability
designed for IGBC Core and Shell Gold certification
Project Credits
Structural: Andersen Bjornstad Kane Jacobs; Images: Pei Cobb Freed & Partners

