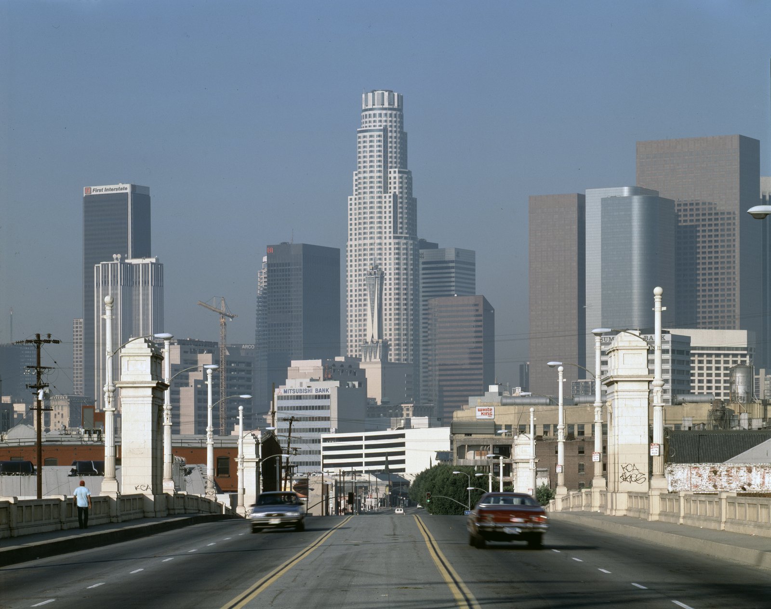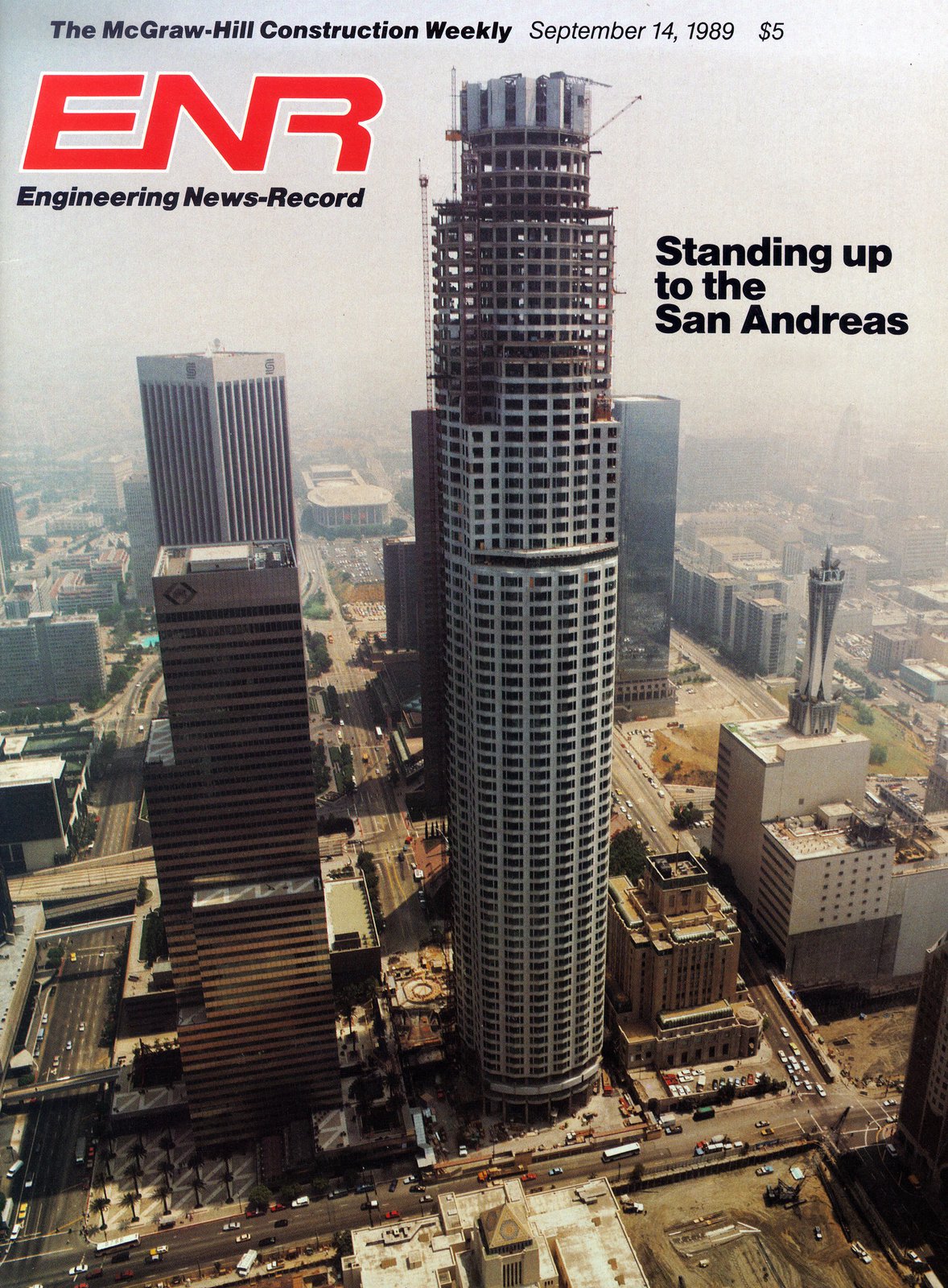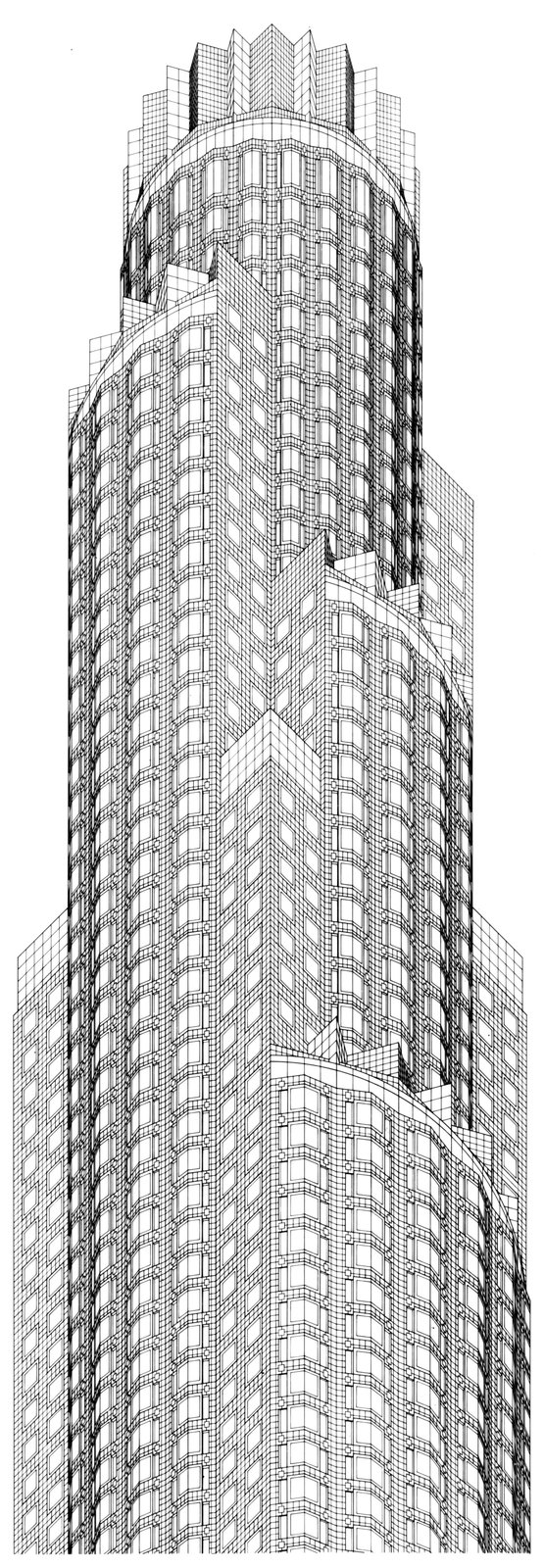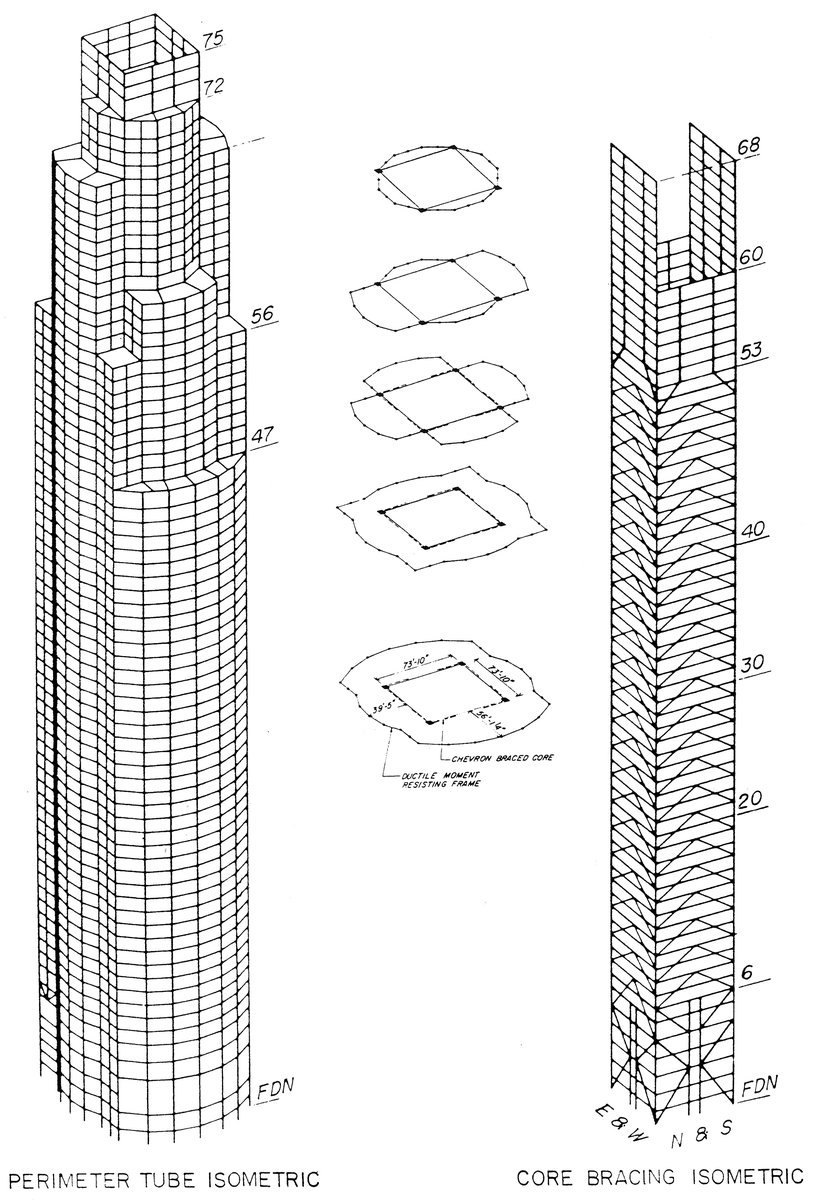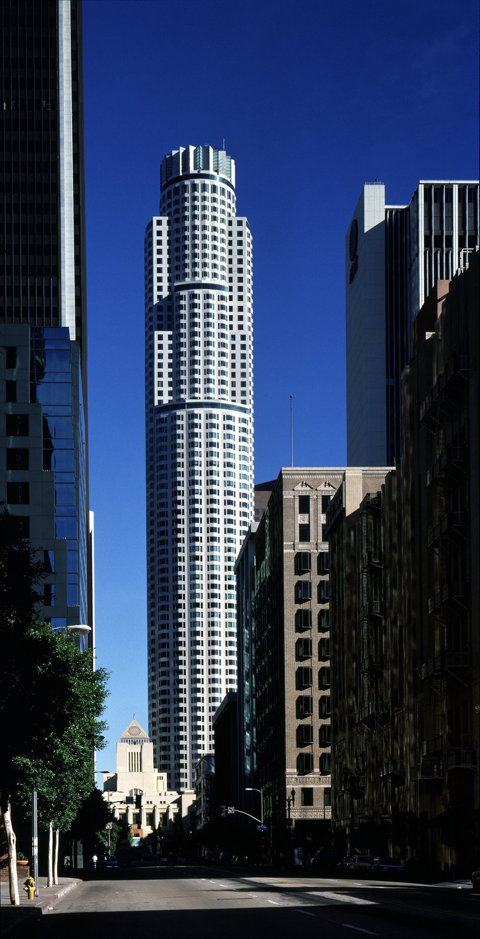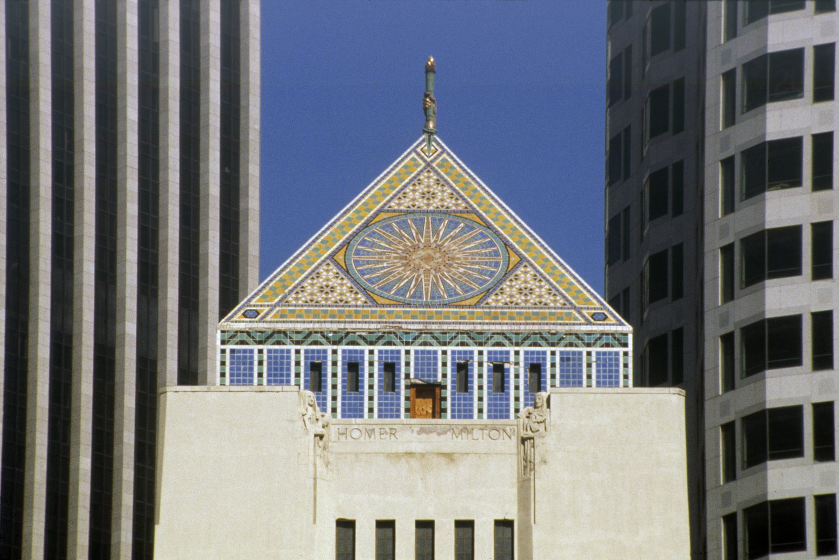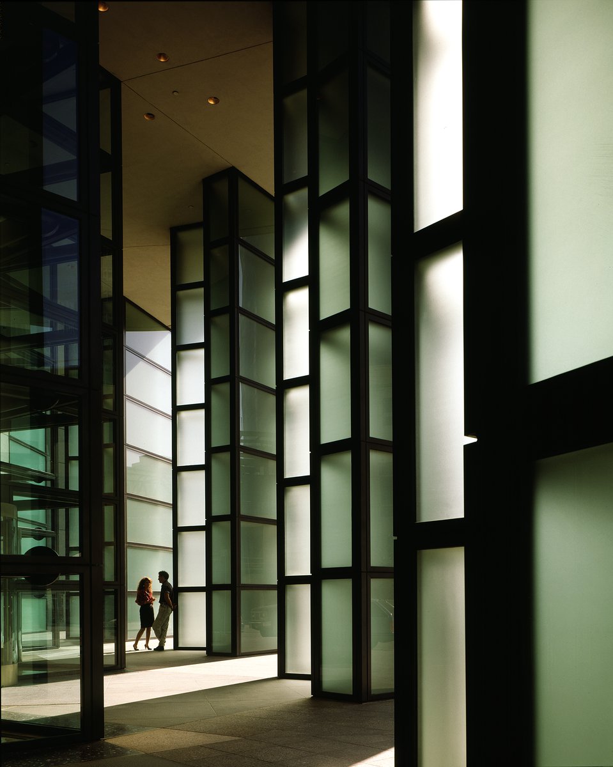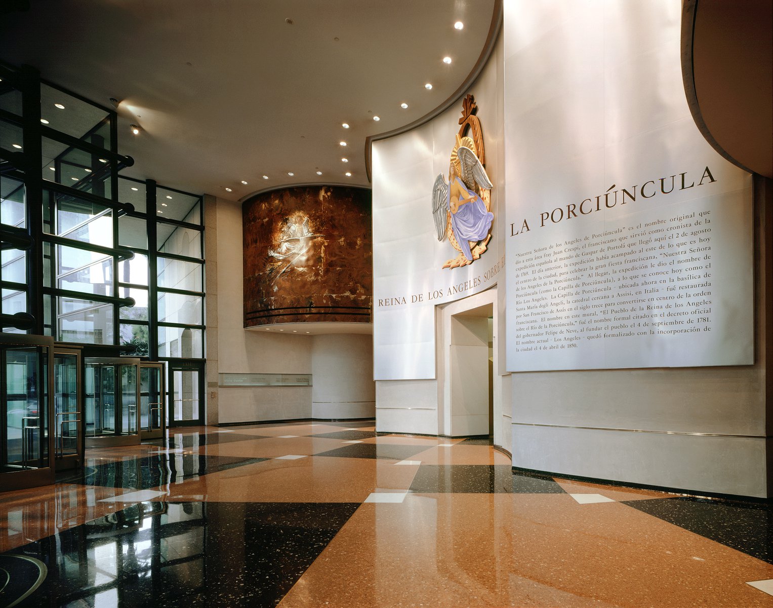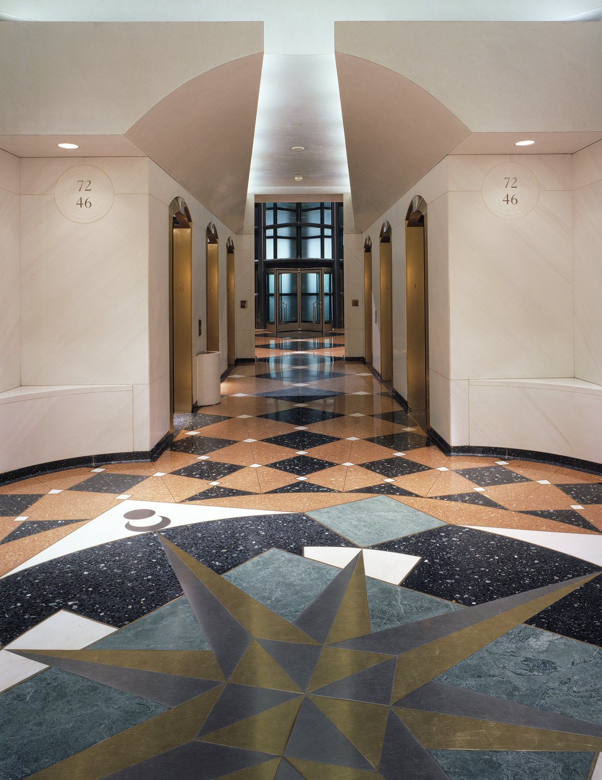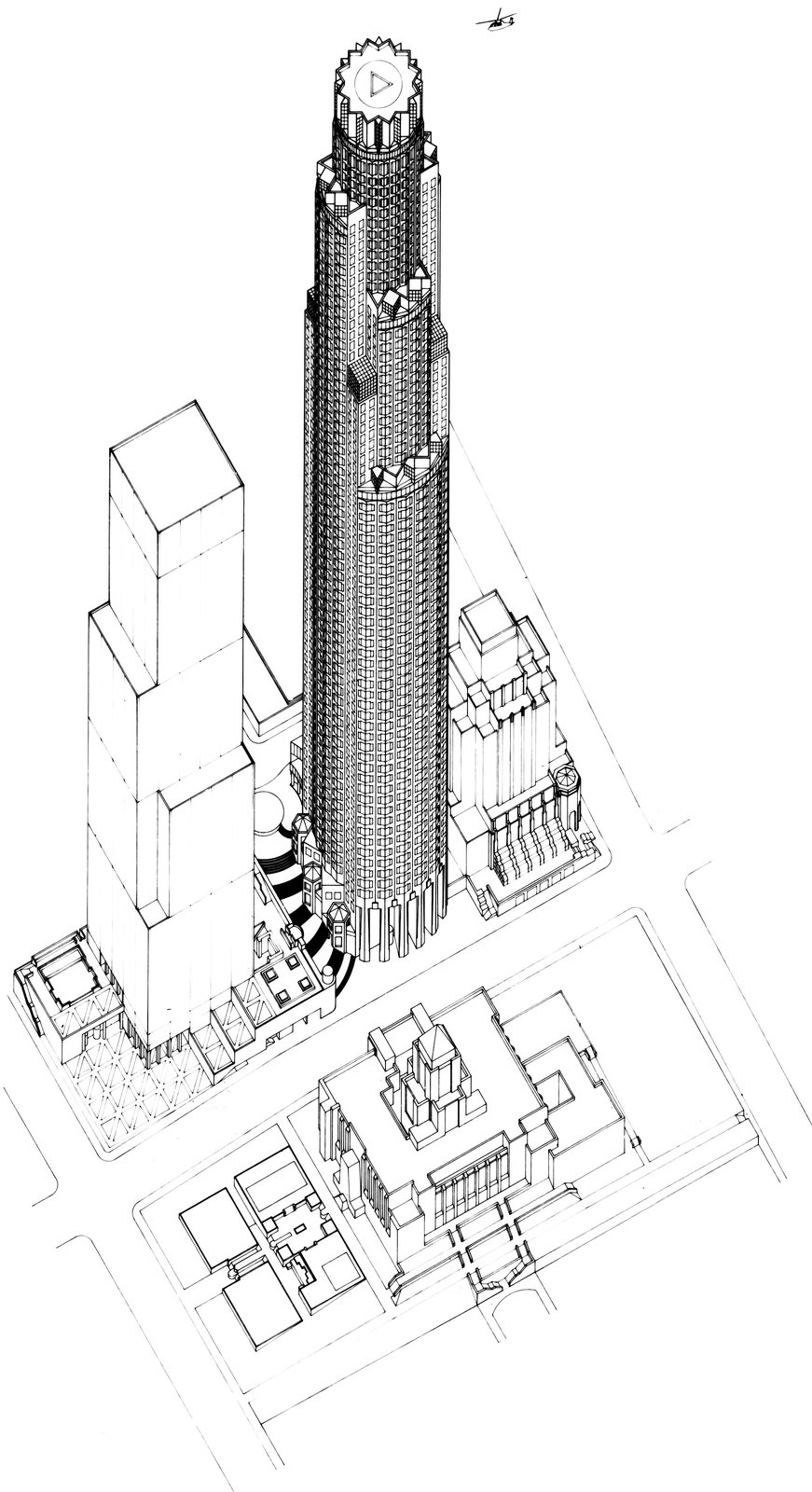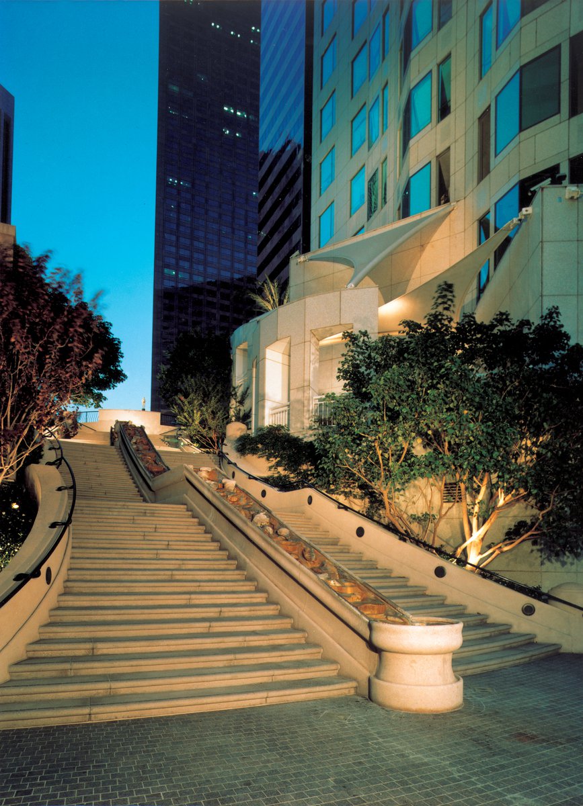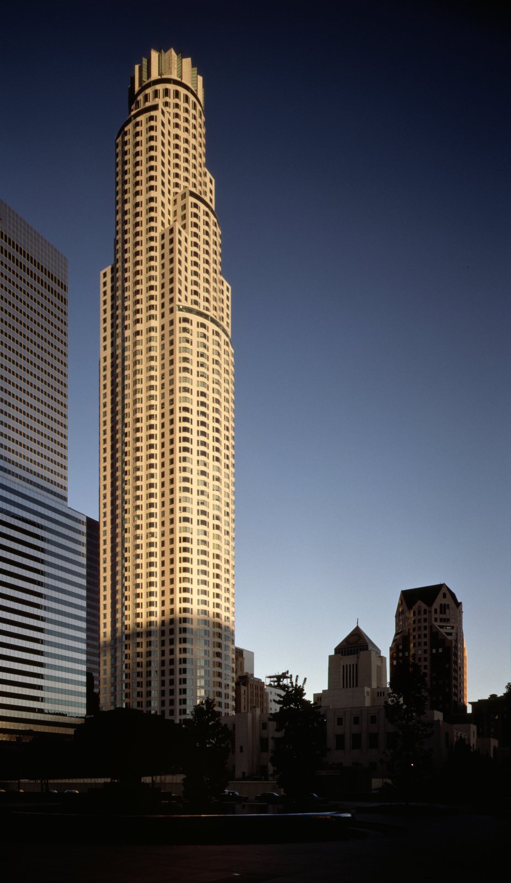U.S. Bank Tower (formerly Library Tower)
Erected on air rights purchased from the city, this 73-story tower—the tallest west of Chicago—allowed the Los Angeles Public Library to be preserved and expanded within its historic setting.
The seismically engineered building is based on a matrix of overlapping and concentric geometries—one circular, the other orthogonal—that define a series of setbacks up to the full height of 1,018 feet. Located across the street from the 1926 library, designed by noted architect Bertram Goodhue, the tower is shaped to create a memorable skyline image while granting primacy to the small landmark building, from which it curves back deferentially to reorient its enormous mass. At ground level, the tower animates the neighborhood with dining, shops, and a vital urban connection: the adjacent Bunker Hill Steps, which afford direct pedestrian access between the previously separated upper and lower parts of downtown.
Show Facts
Site
A 1.5-acre, steeply sloped site opposite Los Angeles Public Library, flanked on one side by the established downtown and on the other by a developing mixed-use district on Bunker Hill above
Components
1,750,000 ft2 / 163,000 m2gross area; offices, lobby with commissioned mural, retail, public plazas; underground parking
Client
Maguire Thomas Partners, Santa Monica, CA in joint venture with Pacific Enterprises, Los Angeles
PCF&P Services
Master planning, architecture, exterior envelope, interior design of public spaces
lead designer
Awards
Outstanding Project Award
California Geotechnical Engineers Association, 1989
Beautification Award: New Commercial High Rise
Los Angeles Business Council, 1990
The tower remains the tallest in California’s high-seismic zone, employing an innovative structural frame that affords both flexibility and stiffness.
The tower makes its presence felt at street level not as a self-centered object but as one of several supporting actors on an urban stage whose unquestioned star is the historic library.
Project Credits
Associate Architect: Executive Architect: Ellerbe Becket Associates, Santa Monica, CA; Structural: CBM Engineers, Houston; Mechanical / Electrical: James A. Knowles & Associates, Los Angeles, CA; Electrical: Levine / Seagel Associates, Santa Monica, CA; Landscape: Lawrence Halprin & Associates, San Francisco; Images: Michael Moran, Pei Cobb Freed & Partners, Jane Lidz, Nick Merrick/Hedrich-Blessing, Aker / Zvonkovic Photography

